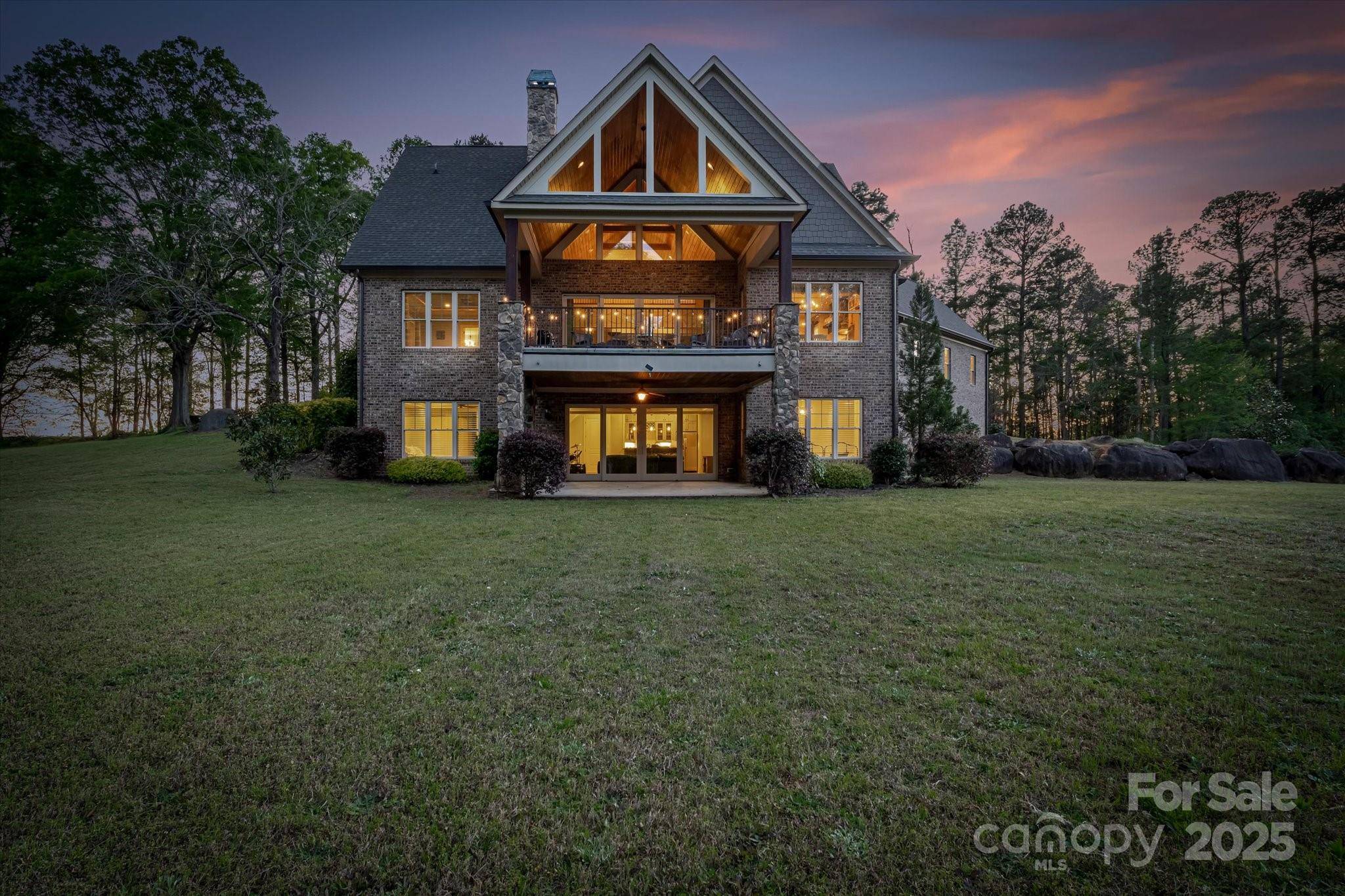5 Beds
6 Baths
5,851 SqFt
5 Beds
6 Baths
5,851 SqFt
OPEN HOUSE
Sat Apr 26, 11:00am - 2:00pm
Key Details
Property Type Single Family Home
Sub Type Single Family Residence
Listing Status Coming Soon
Purchase Type For Sale
Square Footage 5,851 sqft
Price per Sqft $264
MLS Listing ID 4199148
Bedrooms 5
Full Baths 4
Half Baths 2
Abv Grd Liv Area 4,121
Year Built 2016
Lot Size 6.000 Acres
Acres 6.0
Property Sub-Type Single Family Residence
Property Description
Step inside to find grand spaces featuring cathedral style ceiling with wood planks, custom chandeliers, and elegant stone fireplace that create a warm yet sophisticated ambiance. The main-floor living areas are anchored by a spacious gourmet kitchen equipped with a stone bar and beverage center, perfect for entertaining. Step outside on the main floor veranda to enjoy abundance of wildlife, lush landscapes, and the charm of true privacy ideal for outdoor gatherings. The oversized primary suite is on the main-floor . The fully finished basement boasts a 2nd kitchen, entertainment room, bar, office, and 2nd Primary suite making it a perfect 2nd Living Quarters. Located just minutes from historic downtown Davidson, Birkdale, and within an easy commute to Charlotte, This home is a meticulously crafted sanctuary that embodies the pinnacle of extraordinary living.
Location
State NC
County Cabarrus
Zoning AO
Body of Water Don T. Howell Reservoir
Rooms
Basement Apartment, Daylight, Exterior Entry, Storage Space, Walk-Out Access
Guest Accommodations Interior Connected,Separate Entrance,Separate Kitchen Facilities
Main Level Bedrooms 1
Main Level Bathroom-Full
Upper Level Bedroom(s)
Main Level Primary Bedroom
Main Level Bathroom-Half
Main Level Kitchen
Main Level Great Room-Two Story
Main Level Dining Room
Main Level Mud
Upper Level Bathroom-Full
Main Level Laundry
Upper Level Bed/Bonus
Basement Level 2nd Primary
Basement Level Bathroom-Full
Basement Level 2nd Kitchen
Basement Level Bathroom-Half
Basement Level Bedroom(s)
Basement Level Office
Main Level Laundry
Main Level Primary Bedroom
Main Level Kitchen
Main Level Bathroom-Full
Upper Level Bedroom(s)
Basement Level Bedroom(s)
Basement Level 2nd Living Quarters
Basement Level Bathroom-Full
Upper Level Bonus Room
Basement Level Recreation Room
Main Level Dining Area
Basement Level 2nd Kitchen
Main Level Great Room-Two Story
Interior
Interior Features Kitchen Island, Pantry, Storage, Walk-In Closet(s)
Heating Heat Pump
Cooling Ceiling Fan(s), Central Air, Heat Pump
Flooring Tile, Vinyl, Wood
Fireplaces Type Family Room, Wood Burning
Fireplace true
Appliance Bar Fridge, Convection Oven, Dishwasher, Disposal, Double Oven, Electric Oven, Exhaust Hood, Gas Cooktop, Self Cleaning Oven, Tankless Water Heater, Wine Refrigerator
Laundry Electric Dryer Hookup, Laundry Chute, Laundry Room, Main Level
Exterior
Garage Spaces 3.0
Utilities Available Electricity Connected, Propane, Underground Power Lines
View Long Range, Water, Winter
Roof Type Shingle
Street Surface Concrete,Gravel,Paved
Porch Balcony, Covered, Front Porch, Rear Porch
Garage true
Building
Lot Description Wooded, Views
Dwelling Type Site Built
Foundation Basement
Sewer Septic Installed
Water Well
Level or Stories Two
Structure Type Brick Partial,Fiber Cement,Stone Veneer
New Construction false
Schools
Elementary Schools Charles E. Boger
Middle Schools Northwest Cabarrus
High Schools Northwest Cabarrus
Others
Senior Community false
Acceptable Financing Cash, Conventional
Listing Terms Cash, Conventional
Special Listing Condition None







