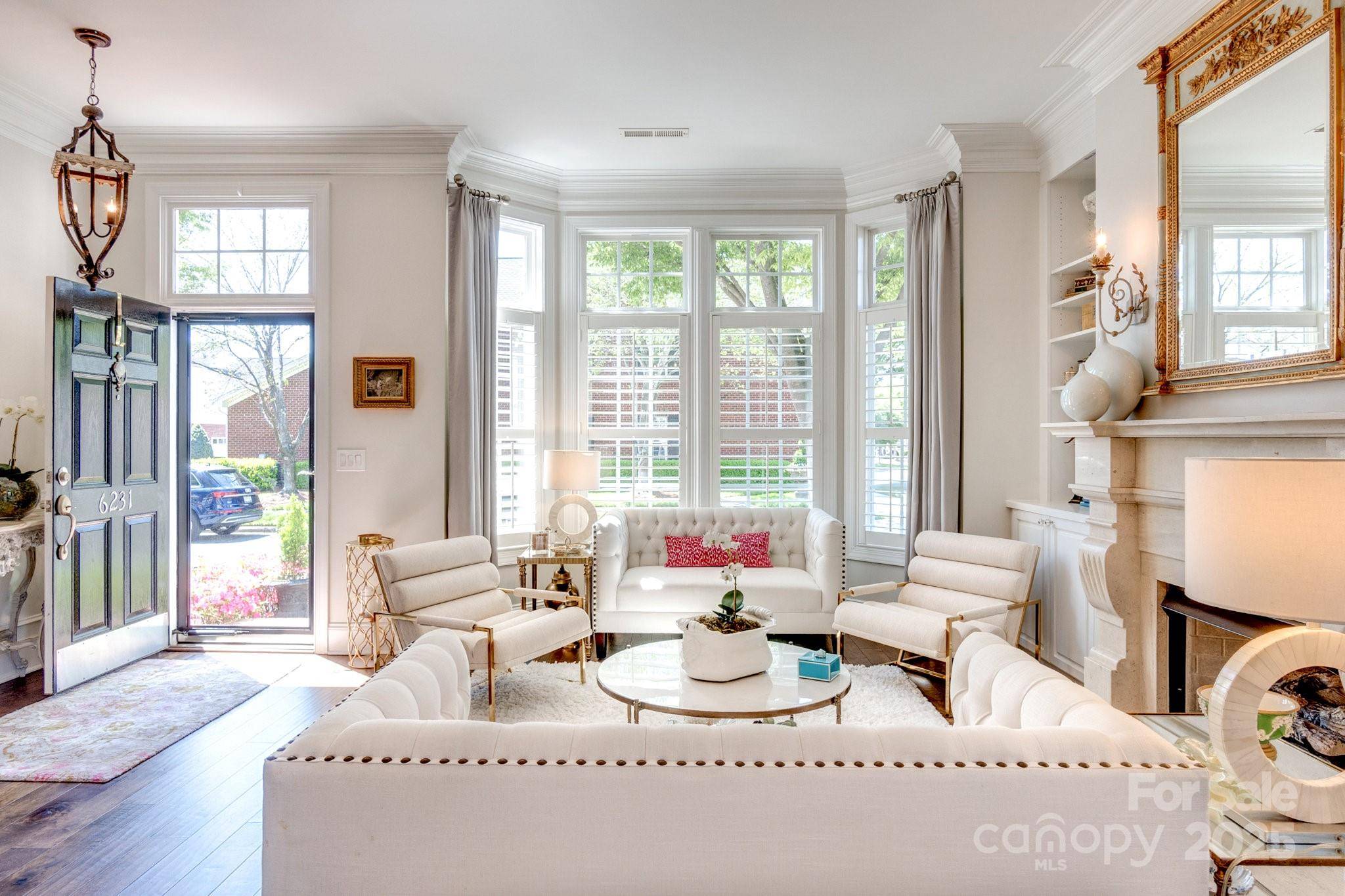3 Beds
3 Baths
2,569 SqFt
3 Beds
3 Baths
2,569 SqFt
Key Details
Property Type Townhouse
Sub Type Townhouse
Listing Status Active
Purchase Type For Sale
Square Footage 2,569 sqft
Price per Sqft $328
Subdivision Burning Tree
MLS Listing ID 4249414
Bedrooms 3
Full Baths 2
Half Baths 1
HOA Fees $603/mo
HOA Y/N 1
Abv Grd Liv Area 2,569
Year Built 2004
Lot Size 3,049 Sqft
Acres 0.07
Property Sub-Type Townhouse
Property Description
Location
State NC
County Mecklenburg
Zoning R-8
Rooms
Upper Level Primary Bedroom
Upper Level Bedroom(s)
Upper Level Bedroom(s)
Upper Level Bathroom-Full
Main Level Kitchen
Main Level Bathroom-Half
Upper Level Laundry
Upper Level Bonus Room
Main Level, 25' 9" X 21' 2" Living Room
Main Level Dining Room
Upper Level Bathroom-Full
Interior
Interior Features Attic Stairs Pulldown, Cable Prewire, Kitchen Island, Open Floorplan, Storage, Walk-In Closet(s)
Heating Natural Gas
Cooling Ceiling Fan(s), Central Air
Flooring Carpet, Laminate
Fireplaces Type Family Room, Gas
Fireplace true
Appliance Bar Fridge, Dishwasher, Disposal, Dryer, Exhaust Fan, Gas Cooktop, Gas Water Heater, Refrigerator
Laundry Laundry Room
Exterior
Exterior Feature Lawn Maintenance
Garage Spaces 2.0
Fence Back Yard, Privacy
Community Features Clubhouse, Gated, Outdoor Pool, Sidewalks, Street Lights
Utilities Available Cable Connected, Electricity Connected, Phone Connected
Roof Type Shingle
Street Surface Concrete,Paved
Porch Terrace
Garage true
Building
Dwelling Type Site Built
Foundation Slab
Sewer Public Sewer
Water City
Level or Stories Two
Structure Type Brick Full
New Construction false
Schools
Elementary Schools Olde Providence
Middle Schools Carmel
High Schools South Mecklenburg
Others
Pets Allowed Yes
HOA Name Cusick Mgmt
Senior Community false
Acceptable Financing Cash, Conventional, VA Loan
Listing Terms Cash, Conventional, VA Loan
Special Listing Condition None







