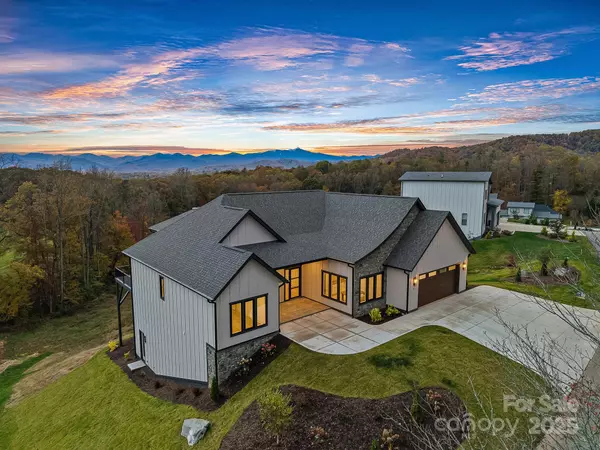
3 Beds
4 Baths
4,022 SqFt
3 Beds
4 Baths
4,022 SqFt
Open House
Sat Nov 08, 11:00am - 1:00pm
Key Details
Property Type Single Family Home
Sub Type Single Family Residence
Listing Status Active
Purchase Type For Sale
Square Footage 4,022 sqft
Price per Sqft $320
Subdivision Stoneridge At Hayes Mountain
MLS Listing ID 4258598
Bedrooms 3
Full Baths 3
Half Baths 1
Construction Status Under Construction
HOA Fees $900/ann
HOA Y/N 1
Abv Grd Liv Area 2,660
Year Built 2025
Lot Size 1.070 Acres
Acres 1.07
Property Sub-Type Single Family Residence
Property Description
Step onto the covered back porch—complete with a built-in grill—and take in the panoramic mountain scenery. Inside, every detail has been thoughtfully curated with high-end, custom finishes: Thermador appliances, bespoke cabinetry, designer lighting, and hand-crafted built-in closets add both beauty and function.
From the refined materials to the meticulous architectural touches, this home stands out as a true work of art. Don't miss your chance to own a newly finished luxury residence in one of the area's most coveted gated communities—where every element has been elevated for an unparalleled living experience.
Location
State NC
County Buncombe
Zoning OU
Rooms
Basement Daylight, Partially Finished, Storage Space
Main Level Bedrooms 3
Main Level, 15' 9" X 17' 4" Primary Bedroom
Main Level Bedroom(s)
Main Level Bathroom-Half
Main Level Laundry
Main Level Kitchen
Main Level Living Room
Basement Level Kitchen
Main Level Bedroom(s)
Basement Level Living Room
Basement Level Bathroom-Full
Main Level Bathroom-Full
Main Level Bathroom-Full
Main Level Office
Interior
Interior Features Kitchen Island, Open Floorplan, Pantry, Walk-In Closet(s), Walk-In Pantry
Heating Heat Pump, Natural Gas
Cooling Ceiling Fan(s), Central Air, Heat Pump, Zoned
Flooring Laminate, Tile
Fireplaces Type Family Room, Gas, Gas Vented
Fireplace true
Appliance Convection Microwave, Dishwasher, Dual Flush Toilets, ENERGY STAR Qualified Refrigerator, Exhaust Fan, Gas Cooktop, Gas Water Heater, Microwave, Refrigerator, Refrigerator with Ice Maker, Tankless Water Heater
Laundry Electric Dryer Hookup, Inside, Main Level
Exterior
Garage Spaces 2.0
Utilities Available Natural Gas
Roof Type Architectural Shingle
Street Surface Concrete,Paved
Garage true
Building
Lot Description Views
Dwelling Type Site Built
Foundation Basement
Sewer Septic Installed
Water Well
Level or Stories One
Structure Type Fiber Cement,Stone
New Construction true
Construction Status Under Construction
Schools
Elementary Schools Candler/Enka
Middle Schools Enka
High Schools Enka
Others
Senior Community false
Special Listing Condition None
GET MORE INFORMATION








