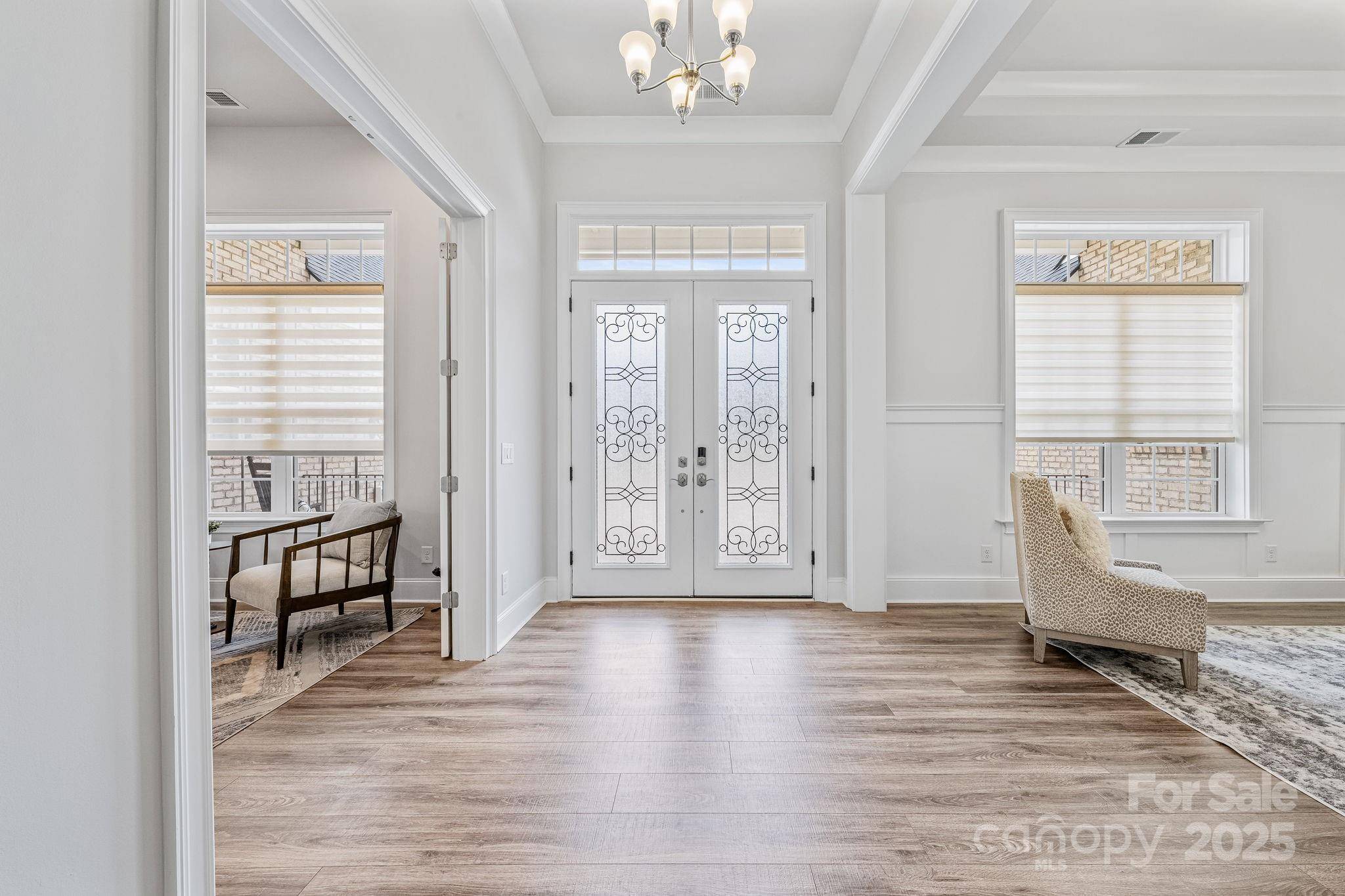6 Beds
8 Baths
5,654 SqFt
6 Beds
8 Baths
5,654 SqFt
OPEN HOUSE
Sat Jun 21, 12:00pm - 2:00pm
Key Details
Property Type Single Family Home
Sub Type Single Family Residence
Listing Status Active
Purchase Type For Sale
Square Footage 5,654 sqft
Price per Sqft $327
Subdivision The Falls At Weddington
MLS Listing ID 4264242
Style Transitional
Bedrooms 6
Full Baths 7
Half Baths 1
Construction Status Completed
HOA Fees $1,645/ann
HOA Y/N 1
Abv Grd Liv Area 5,654
Year Built 2022
Lot Size 0.510 Acres
Acres 0.51
Lot Dimensions 135x174x150x140
Property Sub-Type Single Family Residence
Property Description
Location
State NC
County Union
Zoning Residential
Rooms
Main Level Bedrooms 2
Main Level Primary Bedroom
Main Level Bathroom-Full
Main Level Bedroom(s)
Main Level Bathroom-Full
Main Level Great Room
Main Level Bathroom-Half
Main Level Dining Room
Main Level Kitchen
Main Level Laundry
Main Level Office
Upper Level Bathroom-Full
Upper Level Bedroom(s)
Upper Level Bathroom-Full
Upper Level Bedroom(s)
Upper Level Bedroom(s)
Upper Level Bedroom(s)
Upper Level Bathroom-Full
Upper Level Bonus Room
Upper Level Bathroom-Full
Main Level 2nd Kitchen
Interior
Interior Features Attic Stairs Pulldown, Cable Prewire, Drop Zone, Kitchen Island, Open Floorplan, Walk-In Closet(s), Walk-In Pantry
Heating Forced Air, Natural Gas, Zoned
Cooling Ceiling Fan(s), Central Air, Zoned
Flooring Carpet, Hardwood, Tile
Fireplaces Type Gas, Gas Log, Great Room
Fireplace true
Appliance Dishwasher, Gas Cooktop, Gas Water Heater, Oven, Plumbed For Ice Maker, Refrigerator
Laundry Main Level
Exterior
Exterior Feature In-Ground Irrigation
Garage Spaces 4.0
Community Features Clubhouse, Fitness Center, Outdoor Pool, Picnic Area, Playground, Pond, Sidewalks, Street Lights, Walking Trails
Roof Type Shingle
Street Surface Concrete
Garage true
Building
Lot Description Corner Lot, Cul-De-Sac, Private, Wooded
Dwelling Type Site Built
Foundation Crawl Space
Builder Name Jones Homes
Sewer Public Sewer
Water City
Architectural Style Transitional
Level or Stories Two
Structure Type Brick Full
New Construction false
Construction Status Completed
Schools
Elementary Schools Antioch
Middle Schools Weddington
High Schools Weddington
Others
HOA Name Hawthorne Management
Senior Community false
Restrictions Architectural Review
Acceptable Financing Cash, Conventional, FHA, VA Loan
Listing Terms Cash, Conventional, FHA, VA Loan
Special Listing Condition None
Virtual Tour https://unbranded.visithome.ai/5iMJjQMamiCatrBEFj7QMW?mu=ft&t=1749871041&m=0







