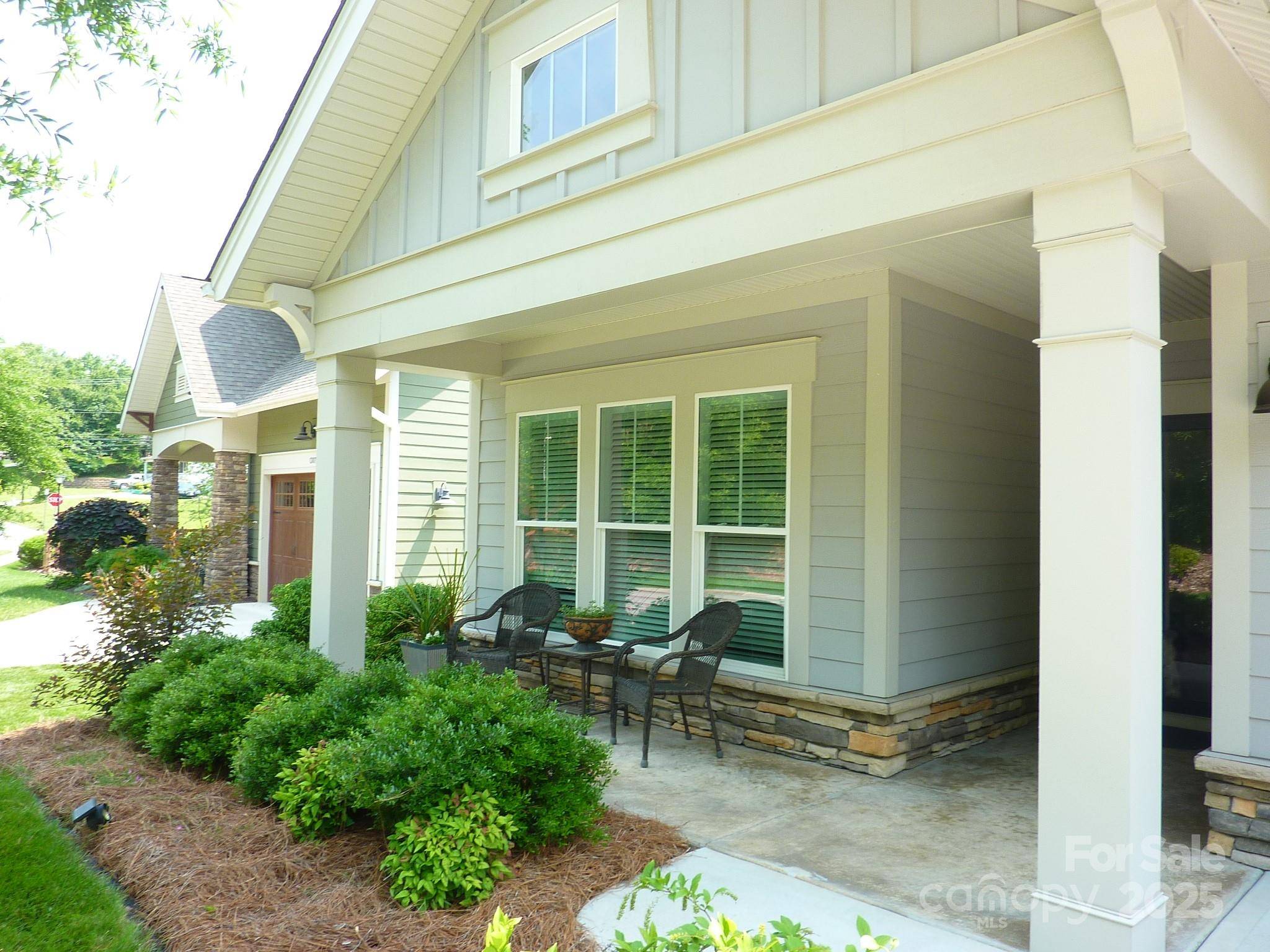3 Beds
2 Baths
1,905 SqFt
3 Beds
2 Baths
1,905 SqFt
OPEN HOUSE
Sat Jun 07, 1:00pm - 3:00pm
Sun Jun 08, 2:00pm - 4:00pm
Key Details
Property Type Single Family Home
Sub Type Single Family Residence
Listing Status Active
Purchase Type For Sale
Square Footage 1,905 sqft
Price per Sqft $278
Subdivision Woodbridge
MLS Listing ID 4265236
Bedrooms 3
Full Baths 2
HOA Fees $215/mo
HOA Y/N 1
Abv Grd Liv Area 1,905
Year Built 2020
Lot Size 6,577 Sqft
Acres 0.151
Lot Dimensions 51x131x25x27x129
Property Sub-Type Single Family Residence
Property Description
Location
State NC
County Cabarrus
Building/Complex Name Woodbridge
Zoning RC-CU
Rooms
Main Level Bedrooms 3
Main Level Primary Bedroom
Main Level Bedroom(s)
Main Level Bedroom(s)
Main Level Bathroom-Full
Main Level Kitchen
Main Level Dining Area
Main Level Bathroom-Full
Main Level Family Room
Main Level Laundry
Interior
Heating Forced Air, Natural Gas
Cooling Ceiling Fan(s), Central Air, Electric
Flooring Carpet, Hardwood, Tile
Fireplaces Type Family Room, Gas Log
Fireplace true
Appliance Dishwasher, Disposal, Electric Cooktop, Electric Oven, Exhaust Hood, Microwave, Plumbed For Ice Maker, Tankless Water Heater, Wall Oven
Laundry Electric Dryer Hookup, Laundry Room, Main Level
Exterior
Exterior Feature Lawn Maintenance
Garage Spaces 2.0
Community Features Sidewalks
Utilities Available Cable Available, Natural Gas
Roof Type Shingle
Street Surface Concrete,Paved
Porch Covered, Screened
Garage true
Building
Lot Description Level
Dwelling Type Site Built
Foundation Slab
Builder Name Niblock
Sewer Public Sewer
Water City
Level or Stories One
Structure Type Fiber Cement,Stone
New Construction false
Schools
Elementary Schools Charles E. Boger
Middle Schools Harold E Winkler
High Schools Northwest Cabarrus
Others
HOA Name Main Steet Mgt.
Senior Community false
Restrictions Architectural Review
Acceptable Financing Cash, Conventional, FHA
Listing Terms Cash, Conventional, FHA
Special Listing Condition None







