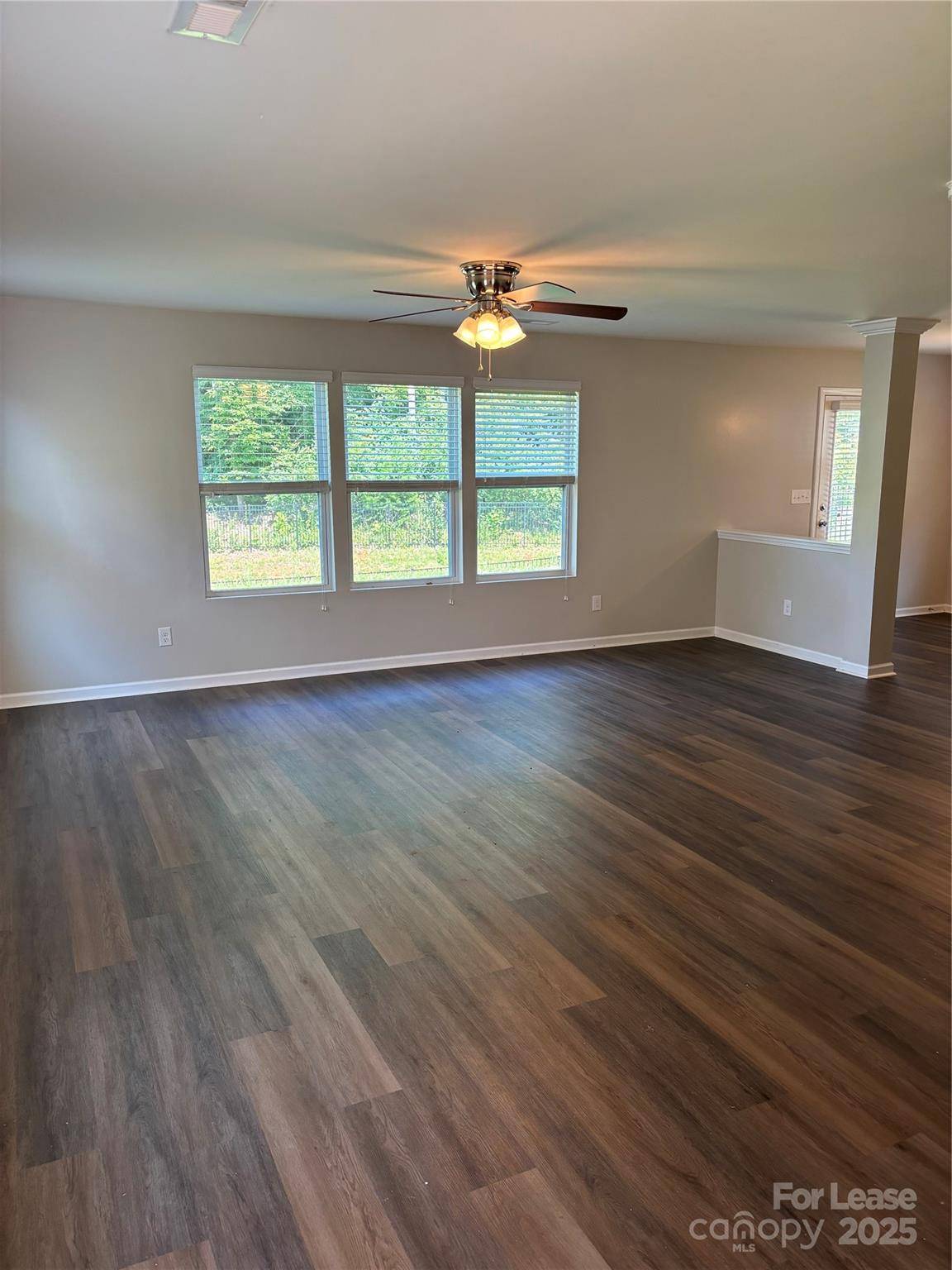4 Beds
3 Baths
1,949 SqFt
4 Beds
3 Baths
1,949 SqFt
Key Details
Property Type Single Family Home
Sub Type Single Family Residence
Listing Status Active
Purchase Type For Rent
Square Footage 1,949 sqft
Subdivision Catawba Hills
MLS Listing ID 4274756
Bedrooms 4
Full Baths 2
Half Baths 1
Abv Grd Liv Area 1,949
Year Built 2017
Lot Size 6,098 Sqft
Acres 0.14
Property Sub-Type Single Family Residence
Property Description
The main level boasts a bright, open-concept living area that flows seamlessly into the kitchen and dining room—perfect for everyday living and entertaining. Upstairs, you'll find four spacious bedrooms, two full bathrooms, and a convenient laundry room. The primary suite includes a large closet and private bath. A half bath is located on the main level just off the garage, which includes a two-car setup and garage door opener.
Enjoy access to community amenities including a private pool, clubhouse, and walking trails. The backyard offers peaceful views of a pond and wooded area—ideal for relaxing evenings at home.
Don't miss out on this move-in ready gem just minutes from Charlotte!
Location
State NC
County Gaston
Rooms
Main Level Dining Room
Main Level Living Room
Main Level Kitchen
Upper Level Primary Bedroom
Upper Level Bedroom(s)
Main Level Bathroom-Full
Interior
Interior Features Open Floorplan
Heating Central
Cooling Ceiling Fan(s), Central Air
Flooring Carpet, Vinyl
Furnishings Unfurnished
Fireplace false
Appliance Dishwasher, Electric Range, Microwave, Refrigerator
Laundry Electric Dryer Hookup, Laundry Room, Upper Level, Washer Hookup
Exterior
Garage Spaces 2.0
Community Features Clubhouse, Outdoor Pool, Walking Trails
Street Surface Concrete,Paved
Porch Patio
Garage true
Building
Lot Description Views
Foundation Slab
Sewer Public Sewer
Water City
Level or Stories Two
Schools
Elementary Schools Unspecified
Middle Schools Unspecified
High Schools Unspecified
Others
Pets Allowed Yes, Breed Restrictions
Senior Community false







