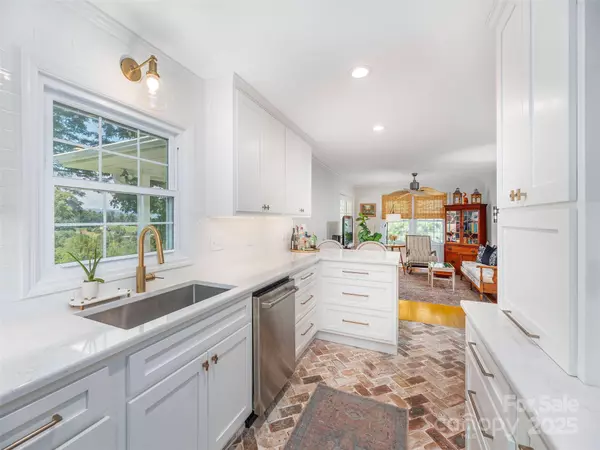
3 Beds
2 Baths
1,831 SqFt
3 Beds
2 Baths
1,831 SqFt
Key Details
Property Type Single Family Home
Sub Type Single Family Residence
Listing Status Active
Purchase Type For Sale
Square Footage 1,831 sqft
Price per Sqft $297
MLS Listing ID 4301265
Style Ranch,Traditional
Bedrooms 3
Full Baths 2
Abv Grd Liv Area 1,831
Year Built 1963
Lot Size 0.380 Acres
Acres 0.38
Property Sub-Type Single Family Residence
Property Description
Location
State NC
County Haywood
Zoning R-1
Rooms
Basement Exterior Entry, Full, Interior Entry, Unfinished
Main Level Bedrooms 3
Main Level Dining Room
Main Level Primary Bedroom
Main Level Kitchen
Main Level Den
Main Level Living Room
Main Level Bedroom(s)
Main Level Bedroom(s)
Interior
Interior Features Breakfast Bar, Split Bedroom
Heating Forced Air, Oil
Cooling Ceiling Fan(s), Central Air
Flooring Brick, Tile, Wood
Fireplaces Type Gas Log, Living Room, Propane
Fireplace true
Appliance Electric Range, Exhaust Fan, Microwave, Refrigerator, Warming Drawer, Washer/Dryer
Laundry In Garage, Main Level
Exterior
Garage Spaces 3.0
Carport Spaces 2
View Year Round
Roof Type Shingle
Street Surface Asphalt,Concrete,Paved
Porch Covered, Rear Porch
Garage true
Building
Lot Description Level, Rolling Slope, Views
Dwelling Type Site Built
Foundation Basement
Sewer County Sewer
Water County Water
Architectural Style Ranch, Traditional
Level or Stories One
Structure Type Brick Full,Wood
New Construction false
Schools
Elementary Schools Clyde
Middle Schools Canton
High Schools Pisgah
Others
Senior Community false
Restrictions No Representation
Acceptable Financing Cash, Conventional
Listing Terms Cash, Conventional
Special Listing Condition None
GET MORE INFORMATION








