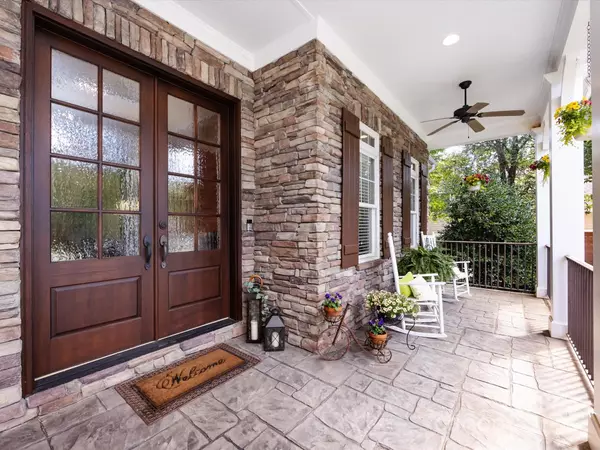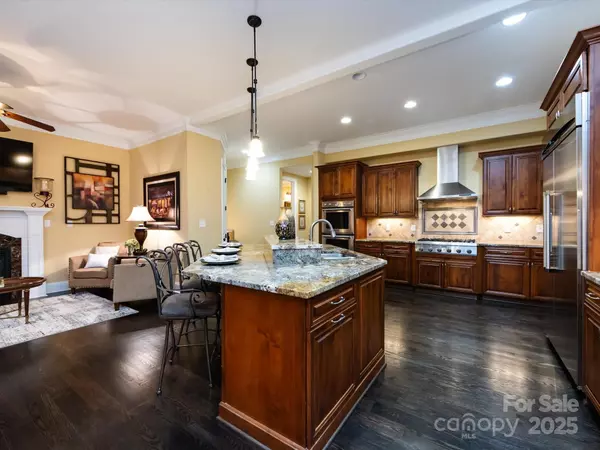
4 Beds
5 Baths
4,037 SqFt
4 Beds
5 Baths
4,037 SqFt
Key Details
Property Type Single Family Home
Sub Type Single Family Residence
Listing Status Active
Purchase Type For Sale
Square Footage 4,037 sqft
Price per Sqft $204
Subdivision Falls Cove
MLS Listing ID 4302593
Bedrooms 4
Full Baths 4
Half Baths 1
HOA Fees $175/qua
HOA Y/N 1
Abv Grd Liv Area 4,037
Year Built 2007
Lot Size 0.580 Acres
Acres 0.58
Property Sub-Type Single Family Residence
Property Description
Location
State NC
County Iredell
Zoning RS
Rooms
Primary Bedroom Level Main
Main Level Bedrooms 1
Interior
Interior Features Attic Walk In, Built-in Features, Kitchen Island, Open Floorplan, Walk-In Closet(s), Walk-In Pantry
Heating Heat Pump
Cooling Heat Pump
Flooring Carpet, Tile, Wood
Fireplaces Type Gas Log, Great Room, Keeping Room
Fireplace true
Appliance Dishwasher, Disposal, Double Oven, Exhaust Hood, Gas Cooktop, Microwave, Refrigerator with Ice Maker, Tankless Water Heater, Wall Oven
Laundry Laundry Chute, Laundry Room, Main Level, Sink
Exterior
Exterior Feature In-Ground Irrigation
Garage Spaces 3.0
Community Features Sidewalks, Street Lights, Walking Trails
Utilities Available Electricity Connected, Natural Gas
Street Surface Concrete,Paved
Porch Awning(s), Deck, Enclosed, Patio, Screened
Garage true
Building
Dwelling Type Site Built
Foundation Crawl Space
Sewer County Sewer
Water County Water
Level or Stories Two
Structure Type Hardboard Siding,Stone
New Construction false
Schools
Elementary Schools Troutman
Middle Schools Troutman
High Schools South Iredell
Others
HOA Name Falls Cove POA - CSI Mgmt
Senior Community false
Acceptable Financing Cash, Conventional
Listing Terms Cash, Conventional
Special Listing Condition None
Virtual Tour https://youtu.be/39tLXSbvuTo
GET MORE INFORMATION








