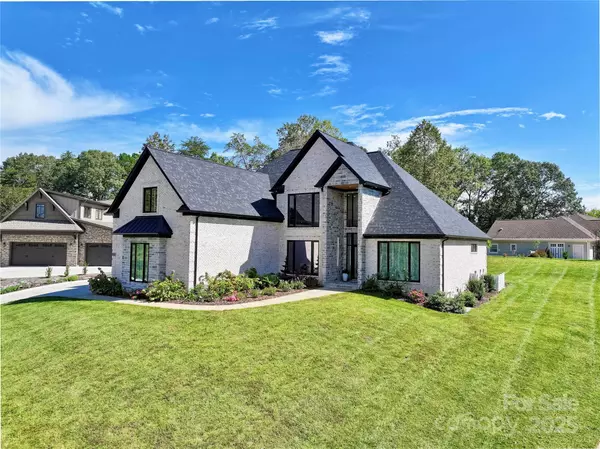
5 Beds
5 Baths
4,857 SqFt
5 Beds
5 Baths
4,857 SqFt
Key Details
Property Type Single Family Home
Sub Type Single Family Residence
Listing Status Active
Purchase Type For Sale
Square Footage 4,857 sqft
Price per Sqft $277
Subdivision Rock Barn
MLS Listing ID 4305874
Bedrooms 5
Full Baths 4
Half Baths 1
HOA Fees $350/ann
HOA Y/N 1
Abv Grd Liv Area 4,857
Year Built 2022
Lot Size 0.610 Acres
Acres 0.61
Property Sub-Type Single Family Residence
Property Description
This stunning home offers 4,857 sq. ft. +/- of custom luxury living in the highly sought-after Rock Barn Country Club & Spa. With 5 bedrooms, 4.5 bathrooms, and a rare double master suite layout, this home blends modern elegance with thoughtful design. You will fall in love with so many offerings: coffered ceiling great room, breath-taking kitchen design, a hidden cabinet pantry, two linear electric fireplaces, exquisite tile works around recessed TV mounts, heated bathroom floors, a primary bath wet room, soaring 10-foot ceilings, oversized doors, rich details, and expansive living spaces perfect for entertaining or relaxing.
You won't have to worry about the details either, with Cat6 wiring and a camera system that is tucked away seamlessly! Just steps from the private Jones course 7th hole tee box, you'll enjoy all that Rock Barn has to offer—including two championship golf courses, a world-class spa, equestrian facilities, fine dining, tennis, pickle ball, fitness, and the large pool complex. Whether you're a golf enthusiast, spa lover, or simply looking for a vibrant community with endless amenities, this home places you in the heart of it all.
This is more than a home—it's a lifestyle. Don't miss your chance to own one of Rock Barn's true showcase properties.
Location
State NC
County Catawba
Zoning Residential
Rooms
Primary Bedroom Level Main
Main Level Bedrooms 2
Interior
Interior Features Attic Walk In, Central Vacuum, Drop Zone, Entrance Foyer, Kitchen Island, Open Floorplan, Pantry, Split Bedroom, Storage, Walk-In Closet(s), Walk-In Pantry
Heating Central, ENERGY STAR Qualified Equipment, Natural Gas, Radiant Floor
Cooling Attic Fan, Ceiling Fan(s), Central Air, ENERGY STAR Qualified Equipment
Flooring Marble, Slate, Tile, Wood
Fireplaces Type Electric, Family Room, Primary Bedroom, Wood Burning, Other - See Remarks
Fireplace true
Appliance Convection Microwave, Dishwasher, Disposal, Electric Range, ENERGY STAR Qualified Dishwasher, ENERGY STAR Qualified Freezer, ENERGY STAR Qualified Refrigerator, Exhaust Hood, Gas Cooktop, Gas Range, Gas Water Heater, Indoor Grill, Refrigerator, Self Cleaning Oven, Tankless Water Heater
Laundry Electric Dryer Hookup, Mud Room, Laundry Closet, Laundry Room, Main Level, Multiple Locations, Upper Level
Exterior
Exterior Feature Fire Pit, Gas Grill
Garage Spaces 3.0
Community Features Clubhouse, Fitness Center, Gated, Golf, Hot Tub, Indoor Pool, Outdoor Pool, Pickleball, Playground, Pond, Putting Green, Sauna, Sidewalks, Sport Court, Stable(s), Street Lights, Tennis Court(s)
Utilities Available Cable Connected, Electricity Connected, Natural Gas, Underground Power Lines, Underground Utilities
Roof Type Aluminum,Architectural Shingle
Street Surface Concrete,Paved
Accessibility Two or More Access Exits, Closet Bars 15-48 Inches, Door Width 32 Inches or More, Lever Door Handles, Swing In Door(s), Entry Slope less than 1 foot, Garage Door Height Greater Than 84 inches, Hall Width 36 Inches or More
Porch Covered, Patio
Garage true
Building
Lot Description Corner Lot, On Golf Course
Dwelling Type Site Built
Foundation Crawl Space
Sewer Public Sewer
Water City
Level or Stories Two
Structure Type Brick Partial,Fiber Cement,Stone
New Construction false
Schools
Elementary Schools Oxford
Middle Schools River Bend
High Schools Bunker Hill
Others
Senior Community false
Restrictions Architectural Review,Subdivision
Acceptable Financing Cash, Conventional
Listing Terms Cash, Conventional
Special Listing Condition None
Virtual Tour https://tours.perspectivesdrone.com/framelinkb/295730
GET MORE INFORMATION








