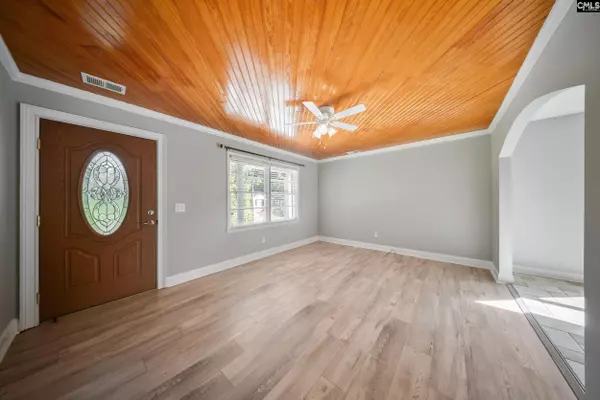5 Beds
3 Baths
2,257 SqFt
5 Beds
3 Baths
2,257 SqFt
Key Details
Property Type Single Family Home
Sub Type Single Family
Listing Status Pending
Purchase Type For Sale
Square Footage 2,257 sqft
Price per Sqft $112
Subdivision Crane Forest
MLS Listing ID 618290
Style Traditional
Bedrooms 5
Full Baths 3
Construction Status Resale
Year Built 1983
Lot Size 0.310 Acres
Property Sub-Type Single Family
Property Description
Location
State SC
County Richland
Area City Of Columbia, Denny Terrace, Lake Elizabeth
Rooms
Other Rooms Office, Workshop
Primary Bedroom Level Main
Master Bedroom Double Vanity, Bath-Private, Separate Shower, Closet-Walk in, Ceilings-Vaulted, Closet-Private, Floors-EngineeredHardwood
Bedroom 2 Main Bath-Shared, Ceiling Fan, Closet-Private
Dining Room Area, Floors-Hardwood
Kitchen Main Eat In, Pantry, Counter Tops-Formica, Floors-Tile, Backsplash-Other, Cabinets-Painted
Interior
Interior Features Attic Pull-Down Access, Ceiling Fan, Smoke Detector
Heating Electric, Split System, Zoned
Cooling Central, Split System, Zoned
Fireplaces Number 1
Fireplaces Type Masonry, Wood Burning
Equipment Electric Water Heater, Microwave Above Stove, Refrigerator
Laundry Electric, Heated Space
Exterior
Exterior Feature Patio, Workshop, Gutters - Full, Front Porch - Covered, Other Porch - Covered
Parking Features None
Fence Full, Privacy Fence, Wood
Pool No
Street Surface Paved
Building
Story 1
Foundation Crawl Space
Sewer Public
Water Public
Structure Type Brick-Partial-AbvFound,Fiber Cement-Hardy Plank
Construction Status Resale
Schools
Elementary Schools John P. Thomas
Middle Schools Alcorn
High Schools Eau Claire
School District Richland One
Others
Virtual Tour https://www.zillow.com/view-imx/654fa853-8855-4772-9027-a4c498b098ce?setAttribution=mls&wl=true&initialViewType=pano&utm_source=dashboard
GET MORE INFORMATION








