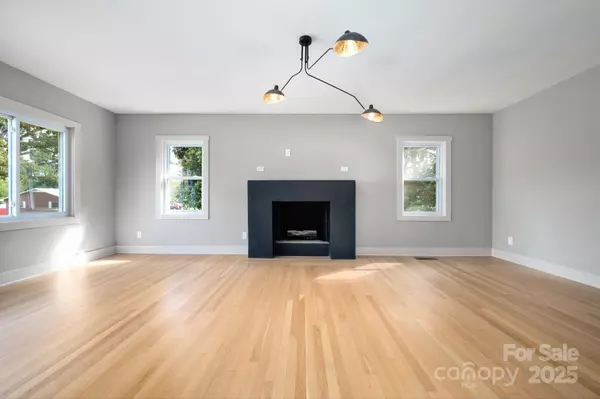
4 Beds
3 Baths
2,834 SqFt
4 Beds
3 Baths
2,834 SqFt
Key Details
Property Type Single Family Home
Sub Type Single Family Residence
Listing Status Active
Purchase Type For Sale
Square Footage 2,834 sqft
Price per Sqft $204
MLS Listing ID 4310558
Style Traditional
Bedrooms 4
Full Baths 2
Half Baths 1
Abv Grd Liv Area 1,548
Year Built 1960
Lot Size 0.343 Acres
Acres 0.343
Property Sub-Type Single Family Residence
Property Description
WELCOME to 292 Skyline Drive—a classic brick rancher that got the glow-up of our year. From tired duckling to elegant swan, this home has been reimagined from top to bottom.
The main level features 3 bedrooms, 1.5 baths. The kitchen steals the show—tons of sleek cabinetry, clean lines, and an easy flow into the great room with a cozy fireplace. Original oak floors were uncovered and whitewashed to perfection, and the bathroom blends classic details (hello, cast-iron tub!) with crisp, modern finishes.
The downstairs suite is ideal for guests, rental income, or multi-generational living. Major upgrades include brand-new HVAC, updated plumbing, and electrical systems, making this beauty feel practically new.
Outside, enjoy covered front and side porches, a big back deck, and a carport versatile enough for parking, hobbies, or a hot tub. There's also a one-car garage and a handy shed for tools, storage or creative projects.
Nestled on a gentle lot with wonderful neighbors, this home sits perfectly between Waynesville and Asheville in a rapidly growing area. With its smart floor plan, fresh finishes, and prime location, 292 Skyline is move-in ready and future-forward.
Seller will provide a Premium 2-10 Home warranty at closing. Seller is a licensed NC Broker. Duke Energy, Canton water sewer. The buyer could add parking on the main level.
Location
State NC
County Haywood
Zoning CNR-1
Rooms
Basement Basement Garage Door, Daylight, Exterior Entry, Finished
Main Level Bedrooms 3
Main Level Bedroom(s)
Main Level Bedroom(s)
Main Level Bathroom-Full
Main Level Bedroom(s)
Basement Level Bathroom-Full
Basement Level Bedroom(s)
Main Level Bathroom-Half
Basement Level Den
Main Level Living Room
Basement Level 2nd Kitchen
Main Level Kitchen
Basement Level Flex Space
Interior
Interior Features Kitchen Island, Pantry
Heating Heat Pump
Cooling Heat Pump
Flooring Laminate, Tile, Wood
Fireplaces Type Living Room
Fireplace true
Appliance Dishwasher, Electric Range, Refrigerator
Laundry Other - See Remarks
Exterior
Exterior Feature Storage
Garage Spaces 1.0
Utilities Available Cable Available
Street Surface Asphalt,Paved
Porch Covered, Deck, Front Porch, Porch, Side Porch
Garage true
Building
Dwelling Type Site Built
Foundation Basement
Sewer Public Sewer
Water City
Architectural Style Traditional
Level or Stories None
Structure Type Brick Full
New Construction false
Schools
Elementary Schools Unspecified
Middle Schools Unspecified
High Schools Unspecified
Others
Senior Community false
Special Listing Condition None
GET MORE INFORMATION








