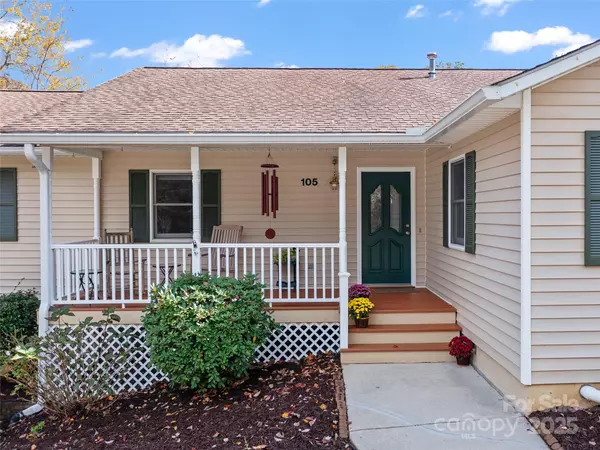
3 Beds
3 Baths
2,643 SqFt
3 Beds
3 Baths
2,643 SqFt
Key Details
Property Type Single Family Home
Sub Type Single Family Residence
Listing Status Active
Purchase Type For Sale
Square Footage 2,643 sqft
Price per Sqft $231
Subdivision Forest Lake
MLS Listing ID 4318558
Bedrooms 3
Full Baths 3
HOA Fees $325/ann
HOA Y/N 1
Abv Grd Liv Area 2,073
Year Built 1992
Lot Size 10,890 Sqft
Acres 0.25
Property Sub-Type Single Family Residence
Property Description
Location
State NC
County Buncombe
Zoning RS4
Body of Water Forest Lake
Rooms
Basement Basement Garage Door, Basement Shop, Interior Entry, Partial, Partially Finished, Storage Space
Main Level Bedrooms 3
Main Level Primary Bedroom
Basement Level Laundry
Basement Level Family Room
Main Level Great Room
Basement Level Bonus Room
Interior
Interior Features Breakfast Bar, Central Vacuum, Entrance Foyer, Kitchen Island, Open Floorplan, Pantry, Storage, Walk-In Closet(s)
Heating Central, Ductless, Forced Air, Natural Gas
Cooling Central Air, Ductless
Flooring Carpet, Tile, Vinyl, Wood
Fireplaces Type Great Room
Fireplace true
Appliance Convection Oven, Dishwasher, Disposal, Gas Oven, Gas Range, Gas Water Heater, Microwave, Plumbed For Ice Maker, Refrigerator
Laundry Electric Dryer Hookup, Gas Dryer Hookup, In Basement
Exterior
Garage Spaces 2.0
Community Features Lake Access, Playground, Recreation Area, Street Lights, Walking Trails
Utilities Available Cable Connected, Electricity Connected, Natural Gas
Waterfront Description None
Roof Type Architectural Shingle
Street Surface Concrete,Paved
Porch Covered, Deck, Front Porch
Garage true
Building
Lot Description Cul-De-Sac
Dwelling Type Site Built
Foundation Basement, Crawl Space
Sewer Public Sewer
Water City
Level or Stories One
Structure Type Vinyl
New Construction false
Schools
Elementary Schools Estes/Koontz
Middle Schools Valley Springs
High Schools T.C. Roberson
Others
HOA Name Forest Lake HOA
Senior Community false
Restrictions Deed
Special Listing Condition None
GET MORE INFORMATION








