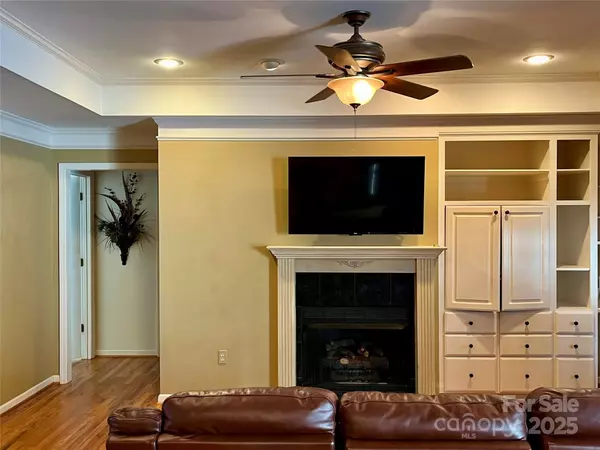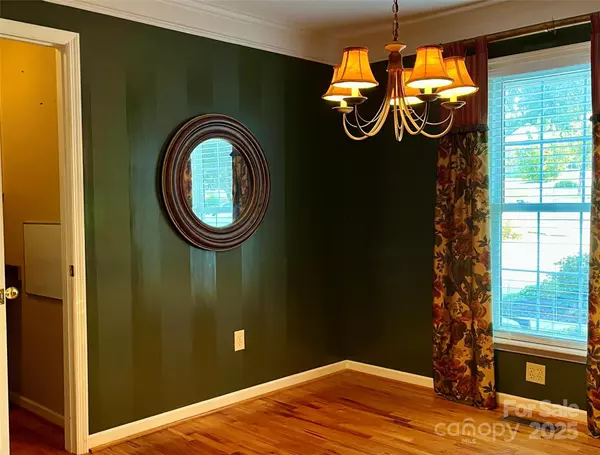
4 Beds
3 Baths
2,066 SqFt
4 Beds
3 Baths
2,066 SqFt
Key Details
Property Type Single Family Home
Sub Type Single Family Residence
Listing Status Active
Purchase Type For Sale
Square Footage 2,066 sqft
Price per Sqft $152
Subdivision Farming Creek
MLS Listing ID 4319218
Bedrooms 4
Full Baths 2
Half Baths 1
HOA Fees $410/ann
HOA Y/N 1
Abv Grd Liv Area 2,066
Year Built 2000
Lot Size 0.360 Acres
Acres 0.36
Property Sub-Type Single Family Residence
Property Description
Designed and built by the current owners, it stands apart with quality finishes and a smart, flexible layout. Gleaming hardwoods flow through the main level, leading to a custom kitchen with handcrafted cabinetry and open shelving.
Three bedrooms and two baths are downstairs, plus a bonus bedroom and half bath upstairs. Enjoy a screened porch and deck overlooking a landscaped yard with fruit trees, herb beds, and garden space.
With new carpet upstairs and a two-car garage, this home blends beauty, comfort, and functionality in a peaceful setting.
Location
State SC
County Lexington
Zoning RD
Rooms
Primary Bedroom Level Main
Main Level Bedrooms 3
Main Level, 12' 0" X 0' 0" Primary Bedroom
Main Level, 9' 0" X 0' 0" Bathroom-Full
Main Level, 5' 0" X 0' 0" Bathroom-Full
Main Level, 11' 0" X 0' 0" Bedroom(s)
Main Level, 10' 0" X 0' 0" Bedroom(s)
Upper Level, 17' 0" X 0' 0" Bedroom(s)
Upper Level, 4' 0" X 0' 0" Bathroom-Half
Interior
Heating Central
Cooling Ceiling Fan(s), Central Air, Wall Unit(s)
Fireplaces Type Den, Gas Log
Fireplace true
Appliance Disposal, Dryer, Electric Cooktop, Electric Oven, Electric Water Heater, ENERGY STAR Qualified Washer, ENERGY STAR Qualified Dishwasher, ENERGY STAR Qualified Dryer, Exhaust Fan, Exhaust Hood, Filtration System, Refrigerator with Ice Maker, Self Cleaning Oven, Washer/Dryer
Laundry Inside, Laundry Room, Main Level
Exterior
Garage Spaces 2.0
Waterfront Description None
Street Surface Concrete,Paved
Garage true
Building
Dwelling Type Site Built
Foundation Crawl Space
Sewer Public Sewer
Water City
Level or Stories 1 Story/F.R.O.G.
Structure Type Vinyl
New Construction false
Schools
Elementary Schools Unspecified
Middle Schools Unspecified
High Schools Unspecified
Others
Pets Allowed Yes
Senior Community false
Acceptable Financing Cash, Conventional, FHA, VA Loan
Listing Terms Cash, Conventional, FHA, VA Loan
Special Listing Condition None
GET MORE INFORMATION








