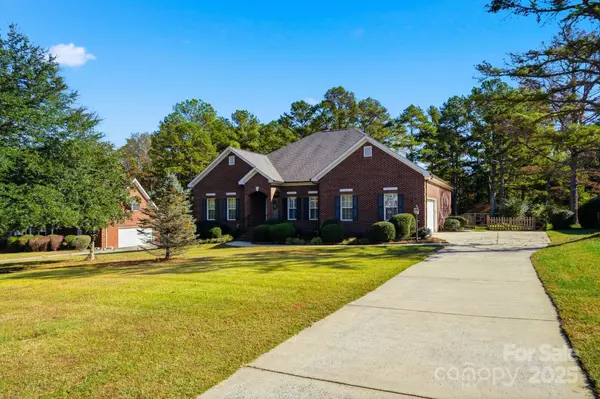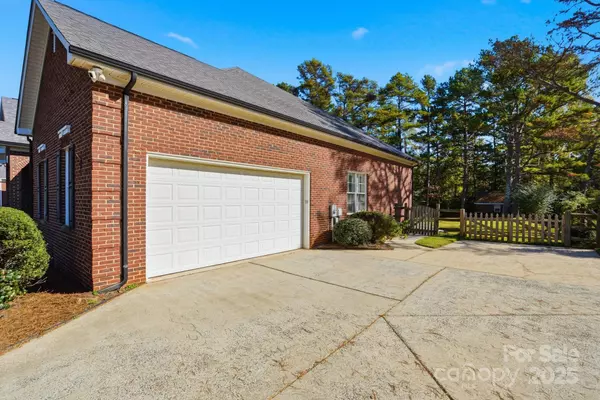
4 Beds
2 Baths
2,351 SqFt
4 Beds
2 Baths
2,351 SqFt
Open House
Sun Nov 09, 1:00pm - 3:00pm
Key Details
Property Type Single Family Home
Sub Type Single Family Residence
Listing Status Active
Purchase Type For Sale
Square Footage 2,351 sqft
Price per Sqft $244
Subdivision Meadowmere
MLS Listing ID 4319179
Style Transitional
Bedrooms 4
Full Baths 2
HOA Fees $85/ann
HOA Y/N 1
Abv Grd Liv Area 2,351
Year Built 1998
Lot Size 0.549 Acres
Acres 0.549
Property Sub-Type Single Family Residence
Property Description
Location
State NC
County Union
Zoning AL8
Rooms
Main Level Bedrooms 4
Main Level Bedroom(s)
Main Level, 16' 3" X 14' 4" Primary Bedroom
Main Level Bedroom(s)
Main Level Bedroom(s)
Main Level Dining Room
Main Level Bathroom-Full
Main Level Bathroom-Full
Main Level Kitchen
Main Level Great Room
Main Level Laundry
Main Level Living Room
Interior
Interior Features Attic Stairs Fixed, Cable Prewire, Entrance Foyer, Garden Tub, Pantry, Split Bedroom, Storage, Walk-In Closet(s)
Heating Forced Air, Natural Gas
Cooling Ceiling Fan(s), Central Air
Flooring Carpet, Hardwood, Tile, Vinyl
Fireplaces Type Gas Log, Great Room
Fireplace true
Appliance Dishwasher, Disposal, Gas Range, Gas Water Heater, Microwave, Plumbed For Ice Maker, Self Cleaning Oven
Laundry Electric Dryer Hookup, Laundry Room, Main Level, Sink, Washer Hookup
Exterior
Exterior Feature Other - See Remarks
Garage Spaces 2.0
Fence Back Yard
Community Features Street Lights
Utilities Available Cable Connected, Electricity Connected, Natural Gas, Phone Connected, Underground Power Lines
Waterfront Description None
Roof Type Architectural Shingle
Street Surface Concrete,Paved
Accessibility No Interior Steps
Porch Covered, Rear Porch, Screened
Garage true
Building
Lot Description Level, Wooded
Dwelling Type Site Built
Foundation Crawl Space
Sewer County Sewer
Water County Water, Public
Architectural Style Transitional
Level or Stories One
Structure Type Brick Full,Wood
New Construction false
Schools
Elementary Schools Wesley Chapel
Middle Schools Weddington
High Schools Weddington
Others
HOA Name Darren Karlin
Senior Community false
Restrictions Architectural Review,Livestock Restriction,Manufactured Home Not Allowed,Modular Not Allowed,Square Feet,Other - See Remarks
Acceptable Financing Cash, Conventional, Exchange, FHA, VA Loan
Listing Terms Cash, Conventional, Exchange, FHA, VA Loan
Special Listing Condition None
Virtual Tour https://view.spiro.media/order/f4fc379f-6a03-4df9-9a19-08de11471042
GET MORE INFORMATION








