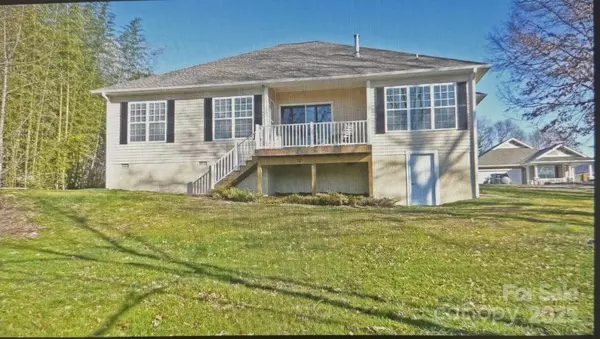
3 Beds
2 Baths
1,966 SqFt
3 Beds
2 Baths
1,966 SqFt
Key Details
Property Type Single Family Home
Sub Type Single Family Residence
Listing Status Active
Purchase Type For Sale
Square Footage 1,966 sqft
Price per Sqft $279
Subdivision Eagle Pointe
MLS Listing ID 4306261
Style Cottage
Bedrooms 3
Full Baths 2
HOA Fees $1,625/ann
HOA Y/N 1
Abv Grd Liv Area 1,966
Year Built 2010
Lot Size 9,147 Sqft
Acres 0.21
Property Sub-Type Single Family Residence
Property Description
Way in the highly recommendable EAGLEPOINTE community in Flat Rock, NC was built in 2010.
This home was the original Builder/Developer Jasmine model and featured numerous
upgrades. With 3 bathrooms 2 baths the split plan design has 1,966 sq.ft. of finished living
space, and a spacious lot size of 9,148 sq.ft., this property offers plenty of room for
comfortable living. The exterior of the home is comprised of no maintenance vinyl siding
with cultured stone accents. there is a front porch and rear deck oriented to a southern
view. The home features hardwood maple flooring, carpet, and tile surfaces. the great room
has a gas fireplace. The primary bath has a private toilet room, soaking tub and walk in
shower and dual vanities. The kitchen has maple cabinetry, granite countertops and
stainless steel appliances. An interior laundry room has W/D connections and a laundry
sink. Close to everything this is an ideal location to live
Location
State NC
County Henderson
Zoning R1
Rooms
Main Level Bedrooms 3
Main Level, 12' 7" X 15' 1" Primary Bedroom
Main Level, 10' 6" X 13' 4" Bathroom-Full
Main Level, 12' 6" X 12' 7" Living Room
Main Level, 11' 6" X 12' 2" Dining Room
Main Level, 9' 0" X 10' 6" Breakfast
Main Level, 8' 0" X 12' 1" Laundry
Main Level, 9' 0" X 19' 10" Kitchen
Interior
Interior Features Breakfast Bar, Entrance Foyer, Garden Tub, Open Floorplan, Pantry, Split Bedroom, Walk-In Closet(s)
Heating Central, ENERGY STAR Qualified Equipment, Heat Pump, Natural Gas
Cooling Central Air, ENERGY STAR Qualified Equipment, Heat Pump
Flooring Carpet, Tile, Wood
Fireplaces Type Family Room, Gas Log, Gas Starter, Gas Unvented
Fireplace true
Appliance Dishwasher, Disposal, Dryer, Electric Oven, Exhaust Fan, Freezer, Gas Range, Gas Water Heater, Microwave, Refrigerator, Self Cleaning Oven, Washer, Washer/Dryer
Laundry Electric Dryer Hookup, Laundry Closet, Laundry Room, Main Level, Sink, Washer Hookup
Exterior
Exterior Feature Lawn Maintenance
Garage Spaces 2.0
Community Features Dog Park, Picnic Area, Sidewalks, Street Lights
Utilities Available Cable Connected, Electricity Connected, Natural Gas, Phone Connected, Underground Power Lines, Underground Utilities, Wired Internet Available
View Long Range, Winter
Street Surface Concrete,Paved
Porch Deck, Front Porch, Rear Porch
Garage true
Building
Lot Description Corner Lot, Wooded, Views
Dwelling Type Site Built
Foundation Crawl Space
Sewer Public Sewer
Water City, Public
Architectural Style Cottage
Level or Stories One
Structure Type Block,Stone Veneer,Vinyl
New Construction false
Schools
Elementary Schools Unspecified
Middle Schools Unspecified
High Schools Unspecified
Others
HOA Name EAGLE POINTE HOME OWNERS
Senior Community false
Restrictions Architectural Review,Deed,Livestock Restriction,Signage,Subdivision
Acceptable Financing Conventional
Listing Terms Conventional
Special Listing Condition None
GET MORE INFORMATION








