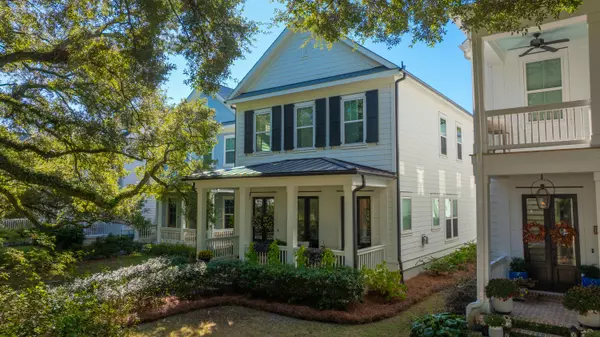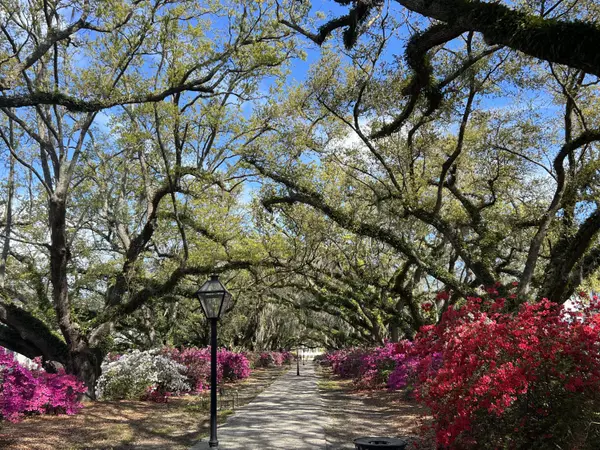
4 Beds
4.5 Baths
3,068 SqFt
4 Beds
4.5 Baths
3,068 SqFt
Open House
Sat Nov 15, 10:00am - 12:00pm
Key Details
Property Type Single Family Home
Sub Type Single Family Detached
Listing Status Active
Purchase Type For Sale
Square Footage 3,068 sqft
Price per Sqft $374
Subdivision Avenue Of Oaks
MLS Listing ID 25030113
Bedrooms 4
Full Baths 4
Half Baths 1
HOA Y/N No
Year Built 2021
Lot Size 4,791 Sqft
Acres 0.11
Property Sub-Type Single Family Detached
Property Description
The primary suite is conveniently located on the main level, featuring his-and-hers closets and dual vanities. Upstairs, a huge loft offers flexible space for a family room, home office, or play area.
A 500 sq ft finished suite above the two-car garage includes a full bathroom and is fully equipped with electrical for a future kitchenette - ideal for guests, in-laws, or an entertainment room. The garage itself offers ample storage space and a beautiful epoxy floor, combining functionality with a polished, clean look.
Enjoy morning coffee or evening gatherings in the bright sunroom, surrounded by the neighborhood's signature mature oak trees and vibrant azaleas that bloom beautifully each spring.
This home has been meticulously maintained and shows like brand new. Experience timeless Charleston architecture, modern luxury, and unmatched location - all in one extraordinary property.
Location
State SC
County Charleston
Area 11 - West Of The Ashley Inside I-526
Rooms
Primary Bedroom Level Lower
Master Bedroom Lower Ceiling Fan(s), Multiple Closets, Walk-In Closet(s)
Interior
Interior Features Ceiling - Cathedral/Vaulted, Ceiling - Smooth, High Ceilings, Garden Tub/Shower, Kitchen Island, Walk-In Closet(s), Ceiling Fan(s), Eat-in Kitchen, Living/Dining Combo, Loft, Pantry
Heating Central
Cooling Central Air
Flooring Carpet, Ceramic Tile, Luxury Vinyl
Fireplaces Number 1
Fireplaces Type Gas Log, Living Room, One
Window Features Window Treatments
Laundry Electric Dryer Hookup, Washer Hookup, Laundry Room
Exterior
Exterior Feature Lawn Irrigation, Rain Gutters
Parking Features 2 Car Garage, Attached, Garage Door Opener
Garage Spaces 2.0
Community Features Dog Park, Trash, Walk/Jog Trails
Utilities Available Charleston Water Service, Dominion Energy
Roof Type Architectural,Metal
Porch Front Porch
Total Parking Spaces 2
Building
Lot Description 0 - .5 Acre
Story 2
Foundation Raised Slab
Sewer Public Sewer
Water Public
Architectural Style Charleston Single
Level or Stories Two
Structure Type Brick Veneer,Cement Siding
New Construction No
Schools
Elementary Schools Orange Grove
Middle Schools West Ashley
High Schools West Ashley
Others
Acceptable Financing Cash, Conventional, FHA, VA Loan
Listing Terms Cash, Conventional, FHA, VA Loan
Financing Cash,Conventional,FHA,VA Loan
Special Listing Condition 10 Yr Warranty
Virtual Tour https://www.zillow.com/view-imx/bcbd347e-843d-489b-9214-54aa732cce9f?setAttribution=mls&wl=true&initialViewType=pano&utm_source=dashboard
GET MORE INFORMATION








