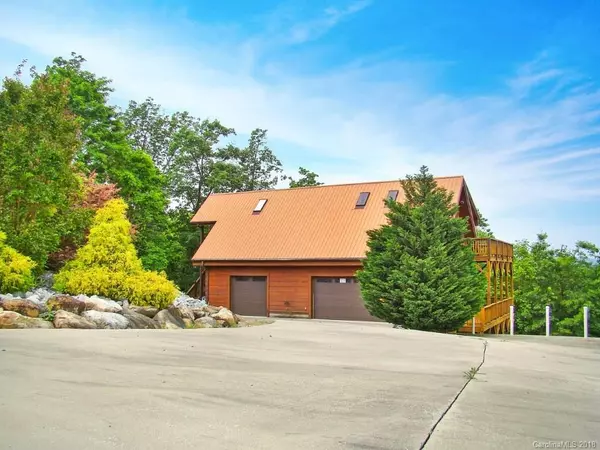For more information regarding the value of a property, please contact us for a free consultation.
205 Tahawus DR Bostic, NC 28018
Want to know what your home might be worth? Contact us for a FREE valuation!

Our team is ready to help you sell your home for the highest possible price ASAP
Key Details
Sold Price $239,900
Property Type Single Family Home
Sub Type Single Family Residence
Listing Status Sold
Purchase Type For Sale
Square Footage 2,329 sqft
Price per Sqft $103
Subdivision South Mountain Peaks
MLS Listing ID 3395990
Sold Date 12/18/18
Style Cabin
Bedrooms 1
Full Baths 2
HOA Fees $37/ann
HOA Y/N 1
Year Built 2008
Lot Size 3.000 Acres
Acres 3.0
Property Sub-Type Single Family Residence
Property Description
South Mountain Peaks – Luxury Log Home - Panoramic views that will BLOW you away. This mountain top home is situated to take full advantage of the four-season climate. The wide wrap around two-level decks are sure to enhance your outdoor lifestyle. Inside, the cabin is light filled and beautifully appointed. There are gorgeous wood floors in the main living area with a warm gas-log fireplace. The open floor plan infuses light throughout. In the kitchen you'll find granite counter tops and upscale appliances. Nice MBR with a skylight, walk-in closet and large shower. Downstairs the garage is PERFECT for car or motorcycle enthusiasts and large enough for 4 or 5 cars. Not your style? Convert it for more living space. Septic is permitted for 3BR. Bonus perks include: laundry area, 2 zone heating and air, concrete parking with room for an RV. About ½ way between Charlotte and Asheville, South Mountain Peaks is a thriving, gated community with paved roads and underground utilities.
Location
State NC
County Rutherford
Interior
Interior Features Breakfast Bar, Built Ins, Garage Shop, Open Floorplan
Heating Heat Pump, Heat Pump
Flooring Tile, Wood
Fireplaces Type Ventless
Fireplace true
Appliance Convection Oven, Electric Cooktop
Laundry Main Level, In Garage
Exterior
Community Features Gated
Street Surface Concrete
Building
Lot Description Long Range View, Mountain View
Building Description Log,Wood Siding, 2 Story
Foundation Block
Builder Name Brad Powell
Sewer Septic Tank
Water Well
Architectural Style Cabin
Structure Type Log,Wood Siding
New Construction false
Schools
Elementary Schools Sunshine
Middle Schools East Rutherford
High Schools East Rutherford
Others
HOA Name Essentials Ppty Mgt
Acceptable Financing Cash, Conventional, FHA, USDA Loan, VA Loan
Listing Terms Cash, Conventional, FHA, USDA Loan, VA Loan
Special Listing Condition None
Read Less
© 2025 Listings courtesy of Canopy MLS as distributed by MLS GRID. All Rights Reserved.
Bought with Angelia Peterson • Asheworth Group WNC Real Estate LLC




