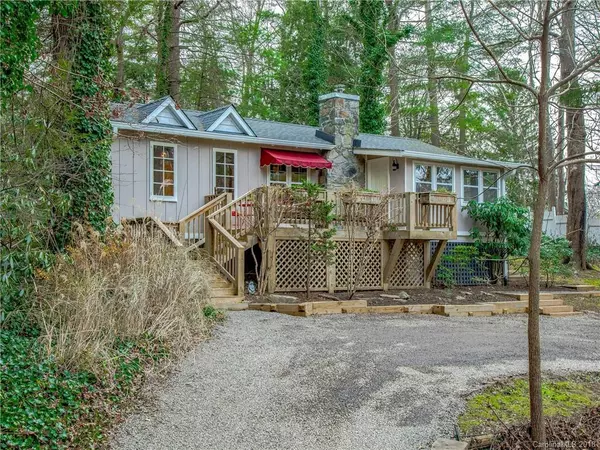For more information regarding the value of a property, please contact us for a free consultation.
132 Sycamore TER Arden, NC 28704
Want to know what your home might be worth? Contact us for a FREE valuation!

Our team is ready to help you sell your home for the highest possible price ASAP
Key Details
Sold Price $216,000
Property Type Single Family Home
Sub Type Single Family Residence
Listing Status Sold
Purchase Type For Sale
Square Footage 840 sqft
Price per Sqft $257
MLS Listing ID 3453519
Sold Date 02/22/19
Style Cottage
Bedrooms 2
Full Baths 1
Construction Status Completed
Abv Grd Liv Area 840
Year Built 1942
Lot Size 0.370 Acres
Acres 0.37
Property Sub-Type Single Family Residence
Property Description
Nestled at the rear of a spacious double lot with a babbling stream, this charming cottage offers so many desirable features at a truly affordable price. Anchored by the bright central great room with woodstove and masonry fireplace, the open-concept floorplan offers an efficient and delightful space for living. Newer windows, roof, HVAC heat pump, front deck, and lighting fixtures offer significant long-term value and lower costs of ownership. Includes PINs 965435233000000 and 965435127700000, possible second building site (buyer to confirm). Circular driveway with new gravel base recently applied. Located directly across the street from Jake Rusher Park maintained by the City of Asheville with large playground, gazebo, and large grassy area for pets and children to play. Convenient Arden location easily walkable to Rockys Hot Chicken Shack, Beehive Coffee Bar, and more. Don't miss this standout opportunity for an affordable home in a sought after school district in South Asheville!
Location
State NC
County Buncombe
Zoning RS8
Body of Water Creek
Rooms
Main Level Bedrooms 2
Interior
Interior Features Cable Prewire, Vaulted Ceiling(s)
Heating Central, Heat Pump
Cooling Heat Pump
Flooring Tile, Wood
Fireplaces Type Living Room, Wood Burning, Wood Burning Stove
Fireplace true
Appliance Dryer, Electric Oven, Electric Range, Electric Water Heater, Refrigerator, Washer
Laundry Utility Room, Porch
Exterior
Community Features Playground
Utilities Available Cable Available, Wired Internet Available
Waterfront Description None
Roof Type Shingle
Street Surface Gravel,Paved
Accessibility Other - See Remarks
Porch Deck, Front Porch
Building
Lot Description Infill Lot, Level, Paved, Sloped, Creek/Stream, Wooded
Foundation Crawl Space
Sewer Public Sewer
Water City
Architectural Style Cottage
Level or Stories One
Structure Type Wood
New Construction false
Construction Status Completed
Schools
Elementary Schools Estes/Koontz
Middle Schools Valley Springs
High Schools T.C. Roberson
Others
Acceptable Financing Cash, Conventional
Listing Terms Cash, Conventional
Special Listing Condition None
Read Less
© 2025 Listings courtesy of Canopy MLS as distributed by MLS GRID. All Rights Reserved.
Bought with Bob Gordon • Wilkinson ERA Real Estate




