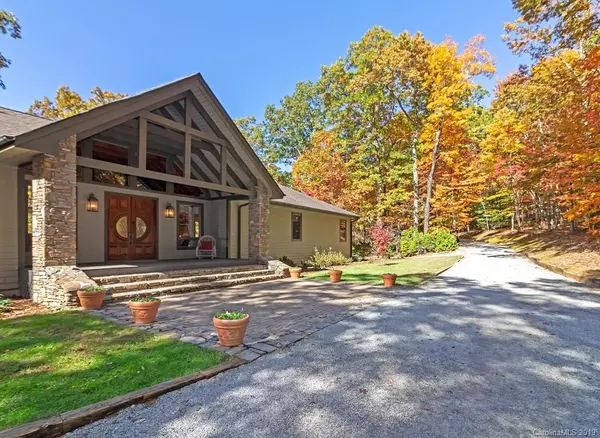For more information regarding the value of a property, please contact us for a free consultation.
900 Spanish Oak DR Cedar Mountain, NC 28718
Want to know what your home might be worth? Contact us for a FREE valuation!

Our team is ready to help you sell your home for the highest possible price ASAP
Key Details
Sold Price $898,000
Property Type Single Family Home
Sub Type Single Family Residence
Listing Status Sold
Purchase Type For Sale
Square Footage 4,912 sqft
Price per Sqft $182
Subdivision Idlewild
MLS Listing ID 3563401
Sold Date 12/15/20
Style Traditional
Bedrooms 4
Full Baths 3
Half Baths 1
HOA Fees $54/ann
HOA Y/N 1
Year Built 1999
Lot Size 13.020 Acres
Acres 13.02
Property Sub-Type Single Family Residence
Property Description
Are you looking for a Cedar Mountain retreat with privacy. sitting in the middle of 13 private acres the home offers long-range views, from most rooms as well as from the large deck, porches and fire pit area. The oversized windows create a bright and light-filled home and brings the outside in. With an open floor plan and generous sized rooms this is especially true of the great room, with towering natural stone fireplace. The main level master suite is a focal point of this home with its own screen porch, fireplace, and sitting area. The lower level with wet bar, family room, and 3 additional bedrooms offers many options. Located just outside of DuPont State Forest, one mile from trail access and parking lot. It can be offered furnished additional acreage available.
Location
State NC
County Transylvania
Interior
Interior Features Breakfast Bar, Built Ins, Cathedral Ceiling(s), Garden Tub, Open Floorplan, Walk-In Closet(s)
Heating Heat Pump, Heat Pump, Humidifier
Flooring Carpet, Tile, Wood
Fireplaces Type Family Room, Ventless, Great Room, Master Bedroom, Wood Burning
Fireplace true
Appliance Ceiling Fan(s), Central Vacuum, Convection Oven, Gas Cooktop, Dishwasher, Disposal, Double Oven, Dryer, Generator, Microwave, Propane Cooktop, Radon Mitigation System, Exhaust Hood, Refrigerator, Wall Oven, Washer
Laundry Main Level, Laundry Room
Exterior
Exterior Feature Fire Pit
Roof Type Shingle
Street Surface Gravel
Building
Lot Description Level, Long Range View, Mountain View, Paved, Private, Rolling Slope, Wooded, Views, Wooded, Year Round View
Building Description Stucco,Hardboard Siding, 1 Story Basement
Foundation Basement Fully Finished, Block, Slab
Sewer Septic Installed
Water Well
Architectural Style Traditional
Structure Type Stucco,Hardboard Siding
New Construction false
Schools
Elementary Schools Brevard
Middle Schools Brevard
High Schools Brevard
Others
Acceptable Financing Cash, Conventional
Listing Terms Cash, Conventional
Special Listing Condition None
Read Less
© 2025 Listings courtesy of Canopy MLS as distributed by MLS GRID. All Rights Reserved.
Bought with Chip Freeman • Lake Toxaway Co.




