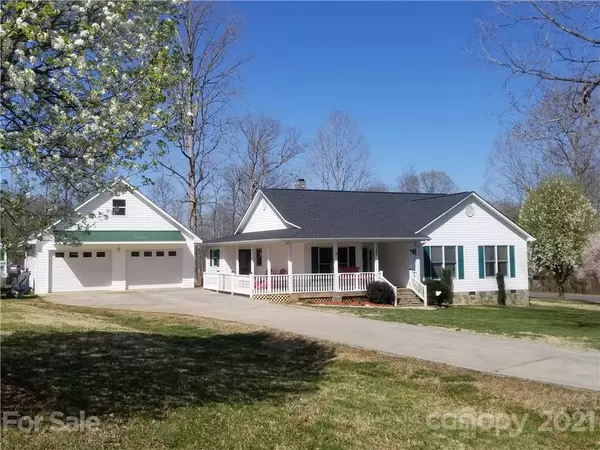For more information regarding the value of a property, please contact us for a free consultation.
2081 Hermit TRL Newton, NC 28658
Want to know what your home might be worth? Contact us for a FREE valuation!

Our team is ready to help you sell your home for the highest possible price ASAP
Key Details
Sold Price $245,500
Property Type Single Family Home
Sub Type Single Family Residence
Listing Status Sold
Purchase Type For Sale
Square Footage 1,525 sqft
Price per Sqft $160
Subdivision Joe Stamey
MLS Listing ID 3721138
Sold Date 05/13/21
Style Ranch
Bedrooms 3
Full Baths 2
Year Built 1995
Lot Size 1.080 Acres
Acres 1.08
Lot Dimensions 222x201x247x200
Property Description
This awesome home is located on a corner, level lot in a great neighborhood convenient to Hickory, Charlotte, Denver, everything! Walk into the family room offering hardwood floors and a Cathedral ceiling, left is the formal dining room which is currently being utilized as the home office, kitchen has beautiful white cabinets and stainless appliances, dining area is large enough that you don't need the dining room! Large laundry room has space for your freezor or other items as well as the washer/dryer. Down the hall you will find 2 very nice guests bedrooms as well as a large master bedroom with walk in closet. Roof just installed 2/2021. Oversize garage has nearly 800 square feet and walk up stairs to a bonus floored area that could be a great she shed or man cave! Storage building as well! You will fall in love with the wrap around porch! Swing and pass away the time or sit on your back deck and watch the wildlife! This can all be yours!
Location
State NC
County Catawba
Interior
Interior Features Attic Stairs Fixed, Cathedral Ceiling(s)
Heating Heat Pump, Heat Pump
Flooring Carpet, Tile, Vinyl, Wood
Fireplace false
Appliance Ceiling Fan(s), Dishwasher, Electric Range, Microwave, Refrigerator
Exterior
Exterior Feature Fire Pit, Outbuilding(s)
Roof Type Shingle,Metal
Building
Lot Description Cleared, Corner Lot, Level, Paved
Building Description Vinyl Siding, 1 Story
Foundation Crawl Space
Sewer Septic Installed
Water Well
Architectural Style Ranch
Structure Type Vinyl Siding
New Construction false
Schools
Elementary Schools Tuttle
Middle Schools Maiden
High Schools Maiden
Others
Acceptable Financing Cash, Conventional, FHA, USDA Loan, VA Loan
Listing Terms Cash, Conventional, FHA, USDA Loan, VA Loan
Special Listing Condition None
Read Less
© 2025 Listings courtesy of Canopy MLS as distributed by MLS GRID. All Rights Reserved.
Bought with Dawn Kilby • Realty Executives of Hickory




