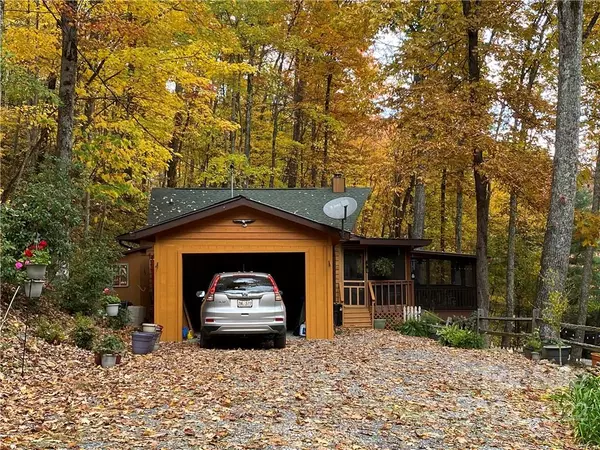For more information regarding the value of a property, please contact us for a free consultation.
372 Hidden Cove RD Maggie Valley, NC 28751
Want to know what your home might be worth? Contact us for a FREE valuation!

Our team is ready to help you sell your home for the highest possible price ASAP
Key Details
Sold Price $365,000
Property Type Single Family Home
Sub Type Single Family Residence
Listing Status Sold
Purchase Type For Sale
Square Footage 1,190 sqft
Price per Sqft $306
Subdivision Smoky Falls
MLS Listing ID 3891993
Sold Date 11/10/22
Style Cabin
Bedrooms 2
Full Baths 2
HOA Fees $37/ann
HOA Y/N 1
Abv Grd Liv Area 1,190
Year Built 1988
Lot Size 0.910 Acres
Acres 0.91
Property Sub-Type Single Family Residence
Property Description
THIS is the classic Maggie Valley cabin that so many want! This flows easy w/ 2 primary suites (each with ensuite bath) that is suitable for a primary residence, vacation home, or turnkey ready short-term rental. Yep, they're allowed in Smoky Falls! Open concept living room/kitchen/breakfast area features soaring ceilings and a cozy Englander brand wood stove (rated to heat up to 2,000 SF). Central heat/air + Spectrum Wifi/Cable! Small loft area great for bed/office/storage. Both bedrooms and the LR open up to over 500 SF of screened porch. On the screened porch is a newer 14' X 16' add-on w/ built-in bar and beautiful mountain views. As you might have guessed, this property is perfect for entertaining! Fire pit, fenced yard for pets, etc. Easy parking w/ enclosed 1-car carport & level driveway for 3-4 more cars. Offered as a turnkey ready home with practically all furnishings to convey. Call for details. 4WD not mandatory but recommended. Come see this beauty today. Won't last long!
Location
State NC
County Haywood
Zoning none
Rooms
Main Level Bedrooms 2
Interior
Interior Features Cable Prewire, Cathedral Ceiling(s), Open Floorplan
Heating Central, Forced Air, Natural Gas, Propane, Wood Stove
Cooling Ceiling Fan(s)
Flooring Carpet, Wood
Fireplaces Type Great Room, Wood Burning Stove
Fireplace true
Appliance Dishwasher, Dryer, Electric Oven, Electric Range, Electric Water Heater, Refrigerator, Washer
Laundry Electric Dryer Hookup, Main Level
Exterior
Carport Spaces 1
Community Features Picnic Area
Utilities Available Cable Available, Wired Internet Available
Waterfront Description None
View Mountain(s), Year Round
Roof Type Composition
Street Surface Gravel
Porch Covered, Deck, Front Porch, Side Porch
Building
Lot Description Corner Lot, Hilly, Wooded, Views, Wooded
Foundation Crawl Space
Sewer Septic Installed
Water Well
Architectural Style Cabin
Level or Stories One
Structure Type Wood
New Construction false
Schools
Elementary Schools Jonathan Valley
Middle Schools Waynesville
High Schools Tuscola
Others
HOA Name Smoky Falls POA- Jim Drews
Restrictions Building,Manufactured Home Not Allowed,Other - See Remarks,Signage,Square Feet
Acceptable Financing Cash, Conventional, FHA, USDA Loan, VA Loan
Listing Terms Cash, Conventional, FHA, USDA Loan, VA Loan
Special Listing Condition None
Read Less
© 2025 Listings courtesy of Canopy MLS as distributed by MLS GRID. All Rights Reserved.
Bought with Tohi Lucas • RE/MAX Executive




