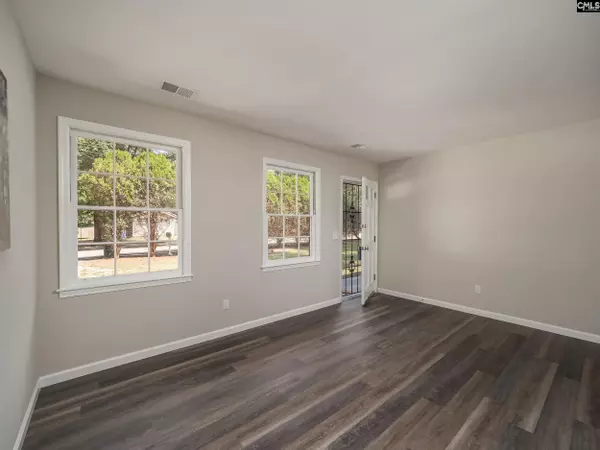For more information regarding the value of a property, please contact us for a free consultation.
1345 Kingston Road Columbia, SC 29204
Want to know what your home might be worth? Contact us for a FREE valuation!

Our team is ready to help you sell your home for the highest possible price ASAP
Key Details
Property Type Single Family Home
Sub Type Single Family
Listing Status Sold
Purchase Type For Sale
Square Footage 1,650 sqft
Price per Sqft $127
Subdivision Victory Gardens
MLS Listing ID 550037
Sold Date 11/21/22
Style Ranch
Bedrooms 3
Full Baths 2
Year Built 1974
Lot Size 7,840 Sqft
Property Description
Looking for a one story brick home? Look no more, here is your perfect home. Totally renovated and updated brick ranch with a large lot. Newly re imagined kitchen with new cabinets, stainless steel appliances, granite countertops. Lots of space, area for a breakfast nook and, a huge pantry. Large den with a picture window. Laundry room is off the kitchen with plenty of room for storage. New HVAC unit, roof, siding and LVT flooring. Neutral colors all over the house. Newly updated light fixtures and ceiling fans. Large master bedroom with double vanities and shower. Two more bedrooms with plenty of closet space. Plumbing and electrical have been updated too. Large backyard with partial fencing, front evergreen hedges gives you privacy. Close to the vibrant Forest Dr shopping and restaurant area. Richland 1 school District. Minutes from Fort Jackson, Hospitals and more.
Location
State SC
County Richland
Area Forest Acres, Arcadia Lakes
Rooms
Primary Bedroom Level Main
Master Bedroom Double Vanity, Bath-Private, Separate Shower, Ceiling Fan, Floors-Luxury Vinyl Plank
Bedroom 2 Main Bath-Shared, Tub-Shower
Dining Room Main Area, Floors-Luxury Vinyl Plank
Kitchen Main Eat In, Pantry, Counter Tops-Granite, Cabinets-Painted, Floors-Luxury Vinyl Plank
Interior
Interior Features Ceiling Fan, Smoke Detector, Attic Pull-Down Access, Attic Access
Heating Electric, Split System
Cooling Split System
Equipment Dishwasher, Disposal, Microwave Above Stove, Gas Water Heater
Laundry Electric, Heated Space, Utility Room
Exterior
Garage None
Fence Chain Link, Partial
Pool No
Street Surface Paved
Building
Story 1
Foundation Slab
Sewer Public
Water Public
Structure Type Brick-All Sides-AbvFound,Vinyl
Schools
Elementary Schools Bradley
Middle Schools Sanders
High Schools Keenan High
School District Richland One
Read Less
Bought with Metro Realty Group LLC
GET MORE INFORMATION





