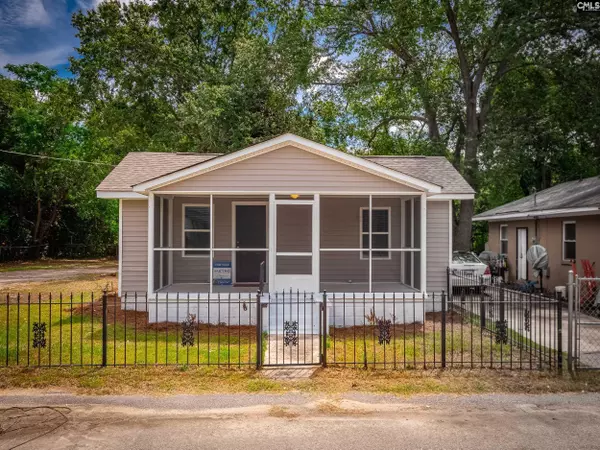For more information regarding the value of a property, please contact us for a free consultation.
1238 Walcott Street Columbia, SC 29201
Want to know what your home might be worth? Contact us for a FREE valuation!

Our team is ready to help you sell your home for the highest possible price ASAP
Key Details
Property Type Single Family Home
Sub Type Single Family
Listing Status Sold
Purchase Type For Sale
Square Footage 1,210 sqft
Price per Sqft $128
Subdivision None
MLS Listing ID 547311
Sold Date 04/19/23
Style Bungalow
Bedrooms 3
Full Baths 2
Year Built 1940
Lot Size 10,454 Sqft
Property Description
Want a new build but don't want to wait ? Here is your perfect opportunity, Bungalow close to the stadium area built up from studs, EVERYTHING is new: from wiring, plumbing, roof, hvac, water heater, you name it, it has been done. Property sold with adjacent lot to allow for parking and outside enjoyment. Screened porch at front to people watch while having a cup of coffee. Spacious living area with hardwood floors, open kitchen with new cabinets, granite countertops, stainless steel appliances. Brand new bathrooms with beautiful vanities and light fixtures. Neutral colors all around, carpet in bedrooms. Huge laundry area that opens to the back of the house. Cinder block shed to store all your tools and gardening necessities. Richland 1 schools, very close to USC and I-77
Location
State SC
County Richland
Area City Of Columbia, Denny Terrace, Lake Elizabeth
Rooms
Primary Bedroom Level Main
Master Bedroom Bath-Private, Tub-Shower, Ceiling Fan, Closet-Private, Floors - Carpet
Bedroom 2 Main Bath-Shared, Tub-Shower, Ceiling Fan, Closet-Private, Floors - Carpet
Kitchen Main Eat In, Counter Tops-Granite, Cabinets-Painted, Recessed Lights, Floors-EngineeredHardwood
Interior
Interior Features Smoke Detector, Attic Access
Heating Electric, Split System
Cooling Split System
Equipment Dishwasher, Disposal, Microwave Above Stove, Electric Water Heater
Laundry Electric, Heated Space, Mud Room
Exterior
Exterior Feature Shed, Front Porch - Screened
Garage None
Fence Full
Pool No
Street Surface Paved
Building
Story 1
Foundation Crawl Space
Sewer Public
Water Public
Structure Type Vinyl
Schools
Elementary Schools Kilbourne
Middle Schools Hand
High Schools Dreher
School District Richland One
Read Less
Bought with Better Homes and Gardens Real Est Medley
GET MORE INFORMATION





