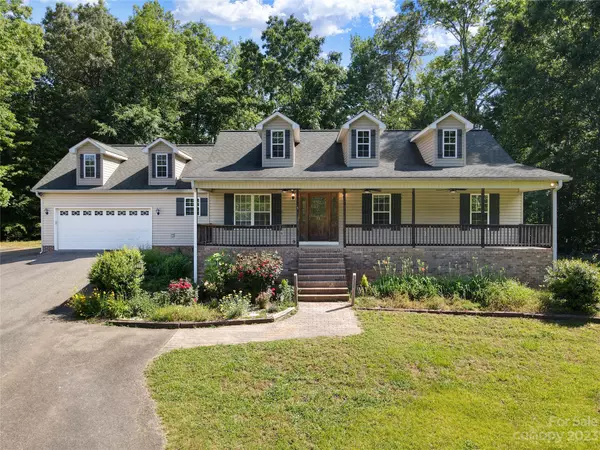For more information regarding the value of a property, please contact us for a free consultation.
5335 Oaktree DR Gastonia, NC 28052
Want to know what your home might be worth? Contact us for a FREE valuation!

Our team is ready to help you sell your home for the highest possible price ASAP
Key Details
Sold Price $375,000
Property Type Single Family Home
Sub Type Single Family Residence
Listing Status Sold
Purchase Type For Sale
Square Footage 2,144 sqft
Price per Sqft $174
Subdivision Wild Wing
MLS Listing ID 4027946
Sold Date 06/12/23
Style Cape Cod
Bedrooms 4
Full Baths 2
Abv Grd Liv Area 2,144
Year Built 2005
Lot Size 4.240 Acres
Acres 4.24
Property Description
NO HOA! Looking for a place to spread out then look no further. This home sits on over 4 acres of wooded land for privacy and room to explore. All living on one floor, large front porch with room for rockers and a swing to enjoy southern seasons. Inside you will find a remodeled kitchen with stainless appliances & new tile floors, open to the large family room with new carpet and a eat in breakfast nook. For larger gatherings you have a separate dining room. Large primary bedroom is located on opposite side of home for privacy, with an ensuite bathroom featuring a separate shower & soaker tub. Primary bedroom also has a private door leading to the back covered porch. 3 additional bedrooms & a shared bath complete the sleeping areas. 2 car garage with entrance into the laundry & mud room. Fully fenced backyard. Home is less than 5 miles from Crowders Mountnain State Park and less than 10 miles for the Fuse district in downtown Gastonia.
Location
State NC
County Gaston
Zoning R1
Rooms
Main Level Bedrooms 4
Interior
Heating Heat Pump
Cooling Central Air
Flooring Carpet, Hardwood, Tile
Fireplace false
Appliance Dishwasher, Electric Range, Electric Water Heater, Microwave, Refrigerator
Exterior
Garage Spaces 2.0
Fence Back Yard
Roof Type Fiberglass
Garage true
Building
Lot Description Private, Sloped, Wooded, Views, Wooded
Foundation Crawl Space
Sewer Septic Installed
Water Community Well
Architectural Style Cape Cod
Level or Stories One
Structure Type Vinyl
New Construction false
Schools
Elementary Schools Chapel Grove
Middle Schools Southwest
High Schools Hunter Huss
Others
Senior Community false
Acceptable Financing Cash, Conventional, FHA, USDA Loan, VA Loan
Listing Terms Cash, Conventional, FHA, USDA Loan, VA Loan
Special Listing Condition None
Read Less
© 2025 Listings courtesy of Canopy MLS as distributed by MLS GRID. All Rights Reserved.
Bought with Tracy McAferty • Buddy Harper Team Realty




