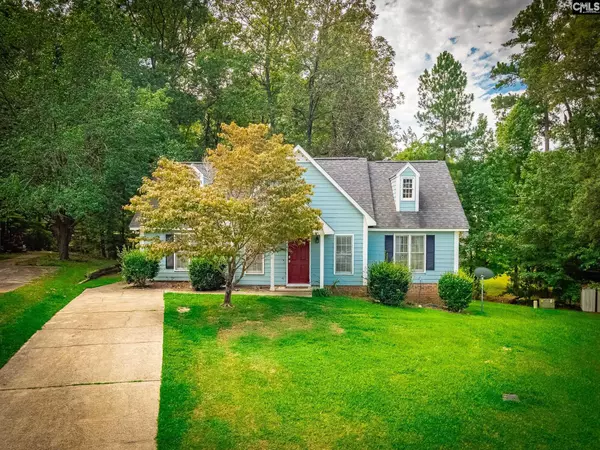For more information regarding the value of a property, please contact us for a free consultation.
120 Riverwalk Court Irmo, SC 29063
Want to know what your home might be worth? Contact us for a FREE valuation!

Our team is ready to help you sell your home for the highest possible price ASAP
Key Details
Property Type Single Family Home
Sub Type Single Family
Listing Status Sold
Purchase Type For Sale
Square Footage 1,325 sqft
Price per Sqft $159
Subdivision Riverwalk
MLS Listing ID 570096
Sold Date 10/11/23
Style Traditional
Bedrooms 3
Full Baths 2
Year Built 1990
Lot Size 0.290 Acres
Property Description
Super cute home in Riverwalk waiting for new owner! This move in ready home features an open split floorplan. Handscraped hardwood floors welcome you in to the spacious living room and flow throughout the dining area and kitchen. The fully updated kitchen is galley style with a pantry for storage. Granite counters adorn gorgeous painted cabinets. Stainless steel appliances and a tile backsplash complete this space. The owner's suite has bamboo floors, a walk in closet, dramatic black paint and a private bathroom. Two additional bedrooms and bathroom flank the living room on the opposite side. The deck off the dining area overlooks the large back yard. This home sits on a great cul-de-sac lot and is close to dining and shopping in Harbison & I-26.
Location
State SC
County Richland
Area Irmo/St Andrews/Ballentine
Rooms
Primary Bedroom Level Main
Master Bedroom Bath-Private, Closet-Walk in, Tub-Shower, Ceiling Fan, Floors-Hardwood, Floors - Tile
Bedroom 2 Bath-Shared, Tub-Shower, Ceiling Fan, Floors-Laminate
Kitchen Galley, Pantry, Counter Tops-Granite, Backsplash-Tiled, Cabinets-Painted
Interior
Heating Electric, Heat Pump 1st Lvl
Cooling Heat Pump 1st Lvl
Equipment Dishwasher, Microwave Above Stove
Laundry Kitchen
Exterior
Exterior Feature Deck, Front Porch - Covered
Garage None
Fence NONE
Street Surface Paved
Building
Story 1
Foundation Crawl Space
Sewer Public
Water Public
Structure Type Fiber Cement-Hardy Plank,Wood Fiber-Masonite
Schools
Elementary Schools Dutch Fork
Middle Schools Dutch Fork
High Schools Dutch Fork
School District Lexington/Richland Five
Read Less
Bought with Tzedi Co LLC
GET MORE INFORMATION





