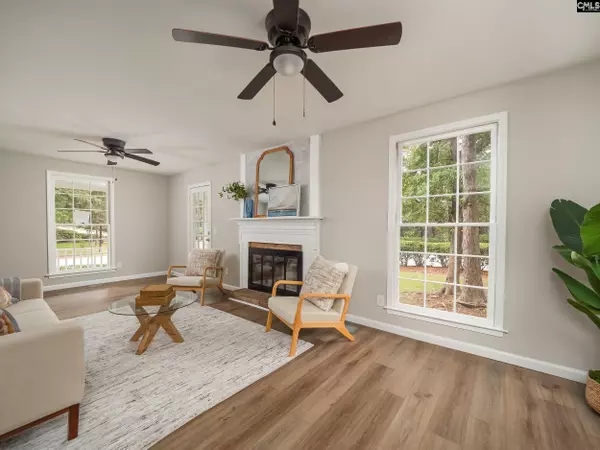For more information regarding the value of a property, please contact us for a free consultation.
228 Sweetwood Circle Columbia, SC 29212
Want to know what your home might be worth? Contact us for a FREE valuation!

Our team is ready to help you sell your home for the highest possible price ASAP
Key Details
Property Type Single Family Home
Sub Type Single Family
Listing Status Sold
Purchase Type For Sale
Square Footage 1,540 sqft
Price per Sqft $157
Subdivision Harbison
MLS Listing ID 571353
Sold Date 10/30/23
Style Traditional
Bedrooms 3
Full Baths 2
Half Baths 1
HOA Fees $39/ann
Year Built 1976
Property Description
Beautiful remodel in Harbison community. This 3 bedroom/2.5 bath home has had a full renovation and is ready for new owners. Renovations include new siding, new plumbing and wiring, new HVAC and ductwork and new roof. Luxury vinyl plank flooring has been installed throughout the home. The kitchen has been updated with painted cabinetry, granite counters, and stainless steel appliances. The bay window makes a cozy kitchen eat in space. A formal dining room is right off the kitchen and living room. All bedrooms are upstairs. The owners suite features an updated private bath and double closets. Two additional bedrooms share an updated bath. There is lots of outdoor space to enjoy with a new back deck, and large covered porch. Located on a spacious corner lot just minutes from I-26, I-20, and lots of shopping and restaurant options.
Location
State SC
County Richland
Area Irmo/St Andrews/Ballentine
Rooms
Primary Bedroom Level Second
Master Bedroom Closet-His & Her, Bath-Private, Tub-Shower, Ceiling Fan, Floors-Luxury Vinyl Plank
Bedroom 2 Second Bath-Shared, Floors-Luxury Vinyl Plank
Dining Room Main Built-ins, Floors-Luxury Vinyl Plank
Kitchen Main Bay Window, Eat In, Backsplash-Granite, Cabinets-Painted, Floors-Luxury Vinyl Plank
Interior
Interior Features Attic Pull-Down Access
Heating Electric, Heat Pump 1st Lvl
Cooling Central, Heat Pump 1st Lvl
Fireplaces Number 1
Equipment Dishwasher, Microwave Above Stove
Laundry Kitchen
Exterior
Exterior Feature Deck, Front Porch - Covered
Garage None
Street Surface Paved
Building
Lot Description Corner
Story 2
Foundation Crawl Space
Sewer Public
Water Public
Structure Type Vinyl
Schools
Elementary Schools Harbison West
Middle Schools Irmo
High Schools Irmo
School District Lexington/Richland Five
Read Less
Bought with Realty One Group Redefined
GET MORE INFORMATION





