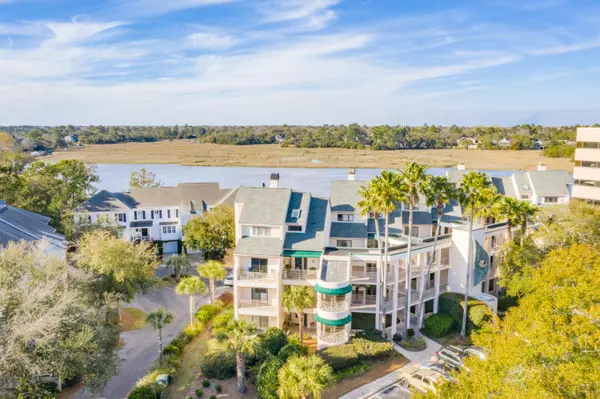Bought with William Means Real Estate, LLC
For more information regarding the value of a property, please contact us for a free consultation.
150 Wappoo Creek Dr #3 Charleston, SC 29412
Want to know what your home might be worth? Contact us for a FREE valuation!

Our team is ready to help you sell your home for the highest possible price ASAP
Key Details
Sold Price $744,400
Property Type Multi-Family
Sub Type Single Family Attached
Listing Status Sold
Purchase Type For Sale
Square Footage 1,640 sqft
Price per Sqft $453
Subdivision The Riverside
MLS Listing ID 21007451
Sold Date 04/23/21
Bedrooms 2
Full Baths 2
Half Baths 1
HOA Y/N No
Year Built 1987
Property Sub-Type Single Family Attached
Property Description
Nestled on an expansive bluff overlooking the Intracoastal Waterway, this ground floor condominium was beautifully renovated in 2020. The open concept living, dining and kitchen areas are wonderfully appointed and made for entertaining family and friends. The kitchen and bar feature quartzite natural stone that brings the outside in with waterfall legs and full height splash details, custom pecky cypress hood and toe kick at the expansive bar seating. Stainless Kitchen Aid Platinum series appliances, including drawer microwave and induction range. The kitchen opens to the dining/living area that features a custom articulating pecky cypress shiplap TV wall. Custom trim & LVT flooring throughout compliment the open flow of the home. Powder & Master Bath boast custom tile feature walls,Master includes a frameless glass shower, dual shower heads and Newport Brass plumbing.
The exterior offers tremendous views of the Wappoo Cut stretch of the intracoastal waterway. Owners may access the cut via the community pierhead and floating dock just steps from their backdoor. There are currently no restrictions on docking times from the HOA, which also oversees landscaping, exterior maintenance, and pest control. Book your time to see this amazing lock-and-leave property soon.
Location
State SC
County Charleston
Area 21 - James Island
Rooms
Master Bedroom Ceiling Fan(s)
Interior
Interior Features Ceiling - Smooth, Wet Bar, Ceiling Fan(s), Entrance Foyer, Sun
Heating Electric
Cooling Central Air
Fireplaces Number 1
Fireplaces Type Living Room, One
Laundry Dryer Connection
Exterior
Exterior Feature Dock - Floating
Parking Features Off Street
Community Features Dock Facilities, Elevators, Lawn Maint Incl
Waterfront Description River Access, River Front, Waterfront - Deep, Seawall
Porch Deck
Building
Lot Description High
Story 2
Sewer Public Sewer
Water Public
New Construction No
Schools
Elementary Schools Harbor View
Middle Schools Camp Road
High Schools James Island Charter
Others
Acceptable Financing Any, Cash, Conventional
Listing Terms Any, Cash, Conventional
Financing Any, Cash, Conventional
Read Less
GET MORE INFORMATION





