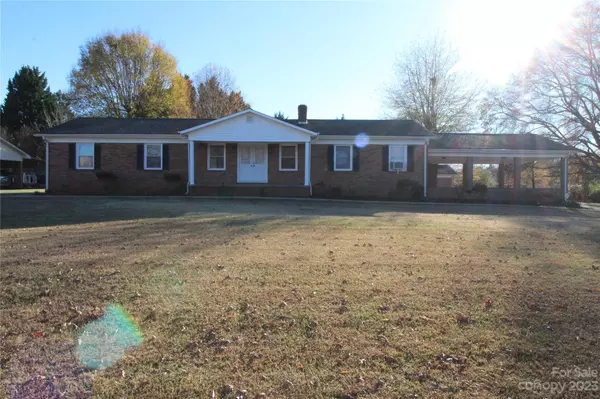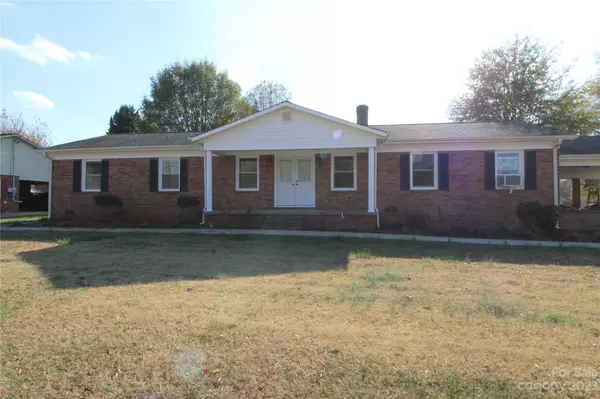For more information regarding the value of a property, please contact us for a free consultation.
2710 25th AVE NE Hickory, NC 28601
Want to know what your home might be worth? Contact us for a FREE valuation!

Our team is ready to help you sell your home for the highest possible price ASAP
Key Details
Sold Price $320,000
Property Type Single Family Home
Sub Type Single Family Residence
Listing Status Sold
Purchase Type For Sale
Square Footage 1,918 sqft
Price per Sqft $166
Subdivision Clearview Acres
MLS Listing ID 4087884
Sold Date 04/02/24
Style Ranch
Bedrooms 3
Full Baths 2
Abv Grd Liv Area 1,918
Year Built 1974
Lot Size 0.540 Acres
Acres 0.54
Property Description
This family home has been lovingly renovated and ready for the next owners to enjoy it for decades. Fresh paint, flooring, and lighting throughout the home. The kitchen has SS appliances and has been updated with gorgeous butcher block countertops and freshly painted cabinets. The primary bath has a new tiled shower and vanity. Two large gathering spaces, a living room, and a family room, each with their own fireplace. The washer and dryer in the generous laundry room/mud room both convey with the property. The roof is only 10 years old and the heat pump and water heater were both replaced in 2023. The septic tank was pumped in 2023 and although the home is on city water the well works and has a 1-year-old pump. The landscaping has all been updated and there is a large garden spot in the back yard. There is an 8X10 shed adjacent to the detached garage, perfect for a potting shed. The 16' x 28' detached garage with electricity is ideal for additional storage or hobbies galore.
Location
State NC
County Catawba
Zoning R-2
Rooms
Main Level Bedrooms 3
Interior
Interior Features Attic Stairs Pulldown
Heating Heat Pump
Cooling Heat Pump
Flooring Vinyl
Fireplaces Type Family Room, Living Room, Wood Burning
Appliance Dishwasher, Electric Range
Exterior
Exterior Feature Storage
Garage Spaces 1.0
Utilities Available Cable Available, Electricity Connected
Roof Type Shingle
Garage true
Building
Lot Description Orchard(s), Level
Foundation Crawl Space
Sewer Septic Installed
Water County Water, Well
Architectural Style Ranch
Level or Stories One
Structure Type Brick Full
New Construction false
Schools
Elementary Schools Clyde Campbell
Middle Schools Arndt
High Schools St. Stephens
Others
Senior Community false
Acceptable Financing Cash, Conventional
Listing Terms Cash, Conventional
Special Listing Condition None
Read Less
© 2025 Listings courtesy of Canopy MLS as distributed by MLS GRID. All Rights Reserved.
Bought with Rachel Knox • True North Realty




