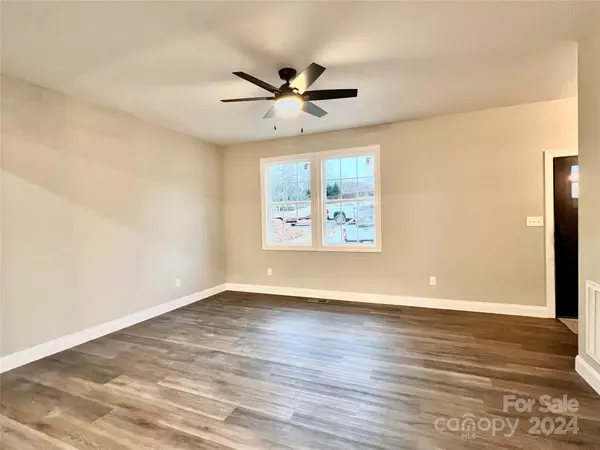For more information regarding the value of a property, please contact us for a free consultation.
130 Hillcrest LN Hickory, NC 28601
Want to know what your home might be worth? Contact us for a FREE valuation!

Our team is ready to help you sell your home for the highest possible price ASAP
Key Details
Sold Price $258,500
Property Type Single Family Home
Sub Type Single Family Residence
Listing Status Sold
Purchase Type For Sale
Square Footage 1,360 sqft
Price per Sqft $190
Subdivision Heritage Farms
MLS Listing ID 4089512
Sold Date 03/27/24
Style Traditional
Bedrooms 3
Full Baths 2
Half Baths 1
Construction Status Completed
Abv Grd Liv Area 1,360
Year Built 2024
Lot Size 0.460 Acres
Acres 0.46
Property Sub-Type Single Family Residence
Property Description
JUST COMPLETED on 2/02/24! New Construction on Quiet Cul De Sac Street in Bethlehem! 3 Bedroom, 2 1/2 Bath Two Story. Kitchen Offers Solid Wood, White Shaker Cabinetry, Granite Countertops, Tile Backsplash, Stainless Appliances, and a Pot Filler. Primary Bedroom Offers Two Closets. Primary Bath Offers a Large Vanity with Granite Countertop and a Walk-In Shower. Covered Front Porch. Deck for Enjoying Outdoors with Trex Decking. Tall Crawlspace with Full Size Door Offers Lots of Storage. New Construction Warranty for Peace of Mind.
Location
State NC
County Alexander
Zoning R20
Rooms
Basement Daylight, Storage Space
Interior
Interior Features Open Floorplan, Split Bedroom, Vaulted Ceiling(s), Walk-In Closet(s)
Heating Heat Pump
Cooling Central Air, Heat Pump
Flooring Carpet, Vinyl
Fireplace false
Appliance Dishwasher, Electric Range, Electric Water Heater, ENERGY STAR Qualified Light Fixtures, Microwave, Plumbed For Ice Maker
Laundry Laundry Closet
Exterior
Utilities Available Electricity Connected, Underground Utilities
Waterfront Description None
Roof Type Shingle
Street Surface Concrete,Paved
Porch Deck, Front Porch
Garage false
Building
Lot Description Rolling Slope
Foundation Crawl Space
Builder Name Josh Lail & Company, LLC
Sewer Septic Installed
Water City
Architectural Style Traditional
Level or Stories Two
Structure Type Vinyl
New Construction true
Construction Status Completed
Schools
Elementary Schools Bethlehem
Middle Schools West Alexander
High Schools Unspecified
Others
Senior Community false
Restrictions Deed
Acceptable Financing Cash, Conventional, FHA, USDA Loan, VA Loan
Listing Terms Cash, Conventional, FHA, USDA Loan, VA Loan
Special Listing Condition None
Read Less
© 2025 Listings courtesy of Canopy MLS as distributed by MLS GRID. All Rights Reserved.
Bought with Kimberly Bisbee • RE/MAX Crossroads




