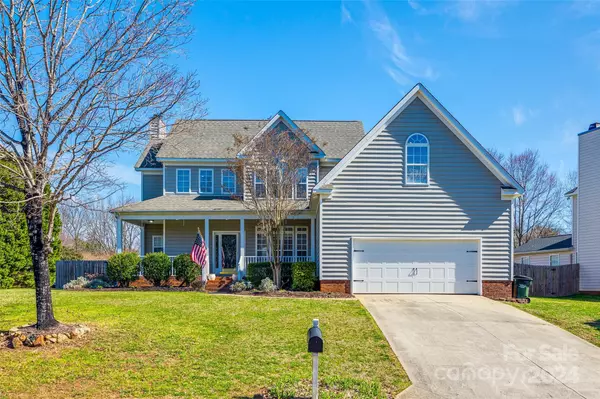For more information regarding the value of a property, please contact us for a free consultation.
4048 Bamborough DR Fort Mill, SC 29715
Want to know what your home might be worth? Contact us for a FREE valuation!

Our team is ready to help you sell your home for the highest possible price ASAP
Key Details
Sold Price $506,000
Property Type Single Family Home
Sub Type Single Family Residence
Listing Status Sold
Purchase Type For Sale
Square Footage 2,378 sqft
Price per Sqft $212
Subdivision Keswick
MLS Listing ID 4110258
Sold Date 04/11/24
Style Traditional
Bedrooms 4
Full Baths 2
Half Baths 1
Construction Status Completed
HOA Fees $73/ann
HOA Y/N 1
Abv Grd Liv Area 2,378
Year Built 1997
Lot Size 0.260 Acres
Acres 0.26
Lot Dimensions 92x116x87x129
Property Description
Homes Foor You presents this renovated retreat in "sought after" Regent Park. There are so many updated features in this home that make it a must see-new kitchen, new floors, custom trim...the list goes on...The family room is warm and inviting with a WOOD burning fireplace that opens into the kitchen for perfect entertaining. This home has the option of 4 bedrooms or 3 bedrooms with a separate bonus area over the garage. There are 2 separate HVAC units to help maintain comfortable temperatures on both levels. Outside you'll find a gorgeous outdoor living area, including a fire pit and fenced yard. There is an irrigation system on sight that is being sold AS IS. Conveniently located near schools, parks, shopping and dining options, this home provides the perfect combination of suburban tranquility and urban convenience. Welcome to your new haven where comfort, style, and community come together to create the perfect place to call home.
Location
State SC
County York
Zoning RD-I
Interior
Interior Features Attic Stairs Pulldown, Attic Walk In, Entrance Foyer, Garden Tub, Kitchen Island, Open Floorplan, Walk-In Closet(s)
Heating Forced Air
Cooling Central Air
Flooring Carpet, Tile, Vinyl
Fireplaces Type Living Room, Wood Burning
Fireplace true
Appliance Dishwasher, Disposal, Electric Cooktop, Exhaust Fan, Gas Water Heater, Microwave, Wall Oven
Exterior
Exterior Feature Fire Pit
Garage Spaces 2.0
Fence Back Yard, Fenced
Community Features Clubhouse, Outdoor Pool, Street Lights, Tennis Court(s), Walking Trails
Roof Type Shingle
Garage true
Building
Lot Description Corner Lot
Foundation Crawl Space
Sewer Public Sewer
Water City
Architectural Style Traditional
Level or Stories Two
Structure Type Vinyl
New Construction false
Construction Status Completed
Schools
Elementary Schools Sugar Creek
Middle Schools Springfield
High Schools Nation Ford
Others
HOA Name William Douglas
Senior Community false
Restrictions Architectural Review,Subdivision
Acceptable Financing Cash, Conventional, FHA, VA Loan
Listing Terms Cash, Conventional, FHA, VA Loan
Special Listing Condition None
Read Less
© 2025 Listings courtesy of Canopy MLS as distributed by MLS GRID. All Rights Reserved.
Bought with Kristen Pegg • Cottingham Chalk




