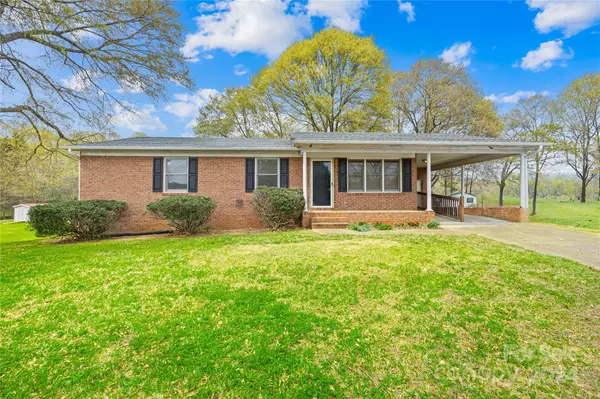For more information regarding the value of a property, please contact us for a free consultation.
123 Southglenn DR Shelby, NC 28152
Want to know what your home might be worth? Contact us for a FREE valuation!

Our team is ready to help you sell your home for the highest possible price ASAP
Key Details
Sold Price $207,240
Property Type Single Family Home
Sub Type Single Family Residence
Listing Status Sold
Purchase Type For Sale
Square Footage 1,155 sqft
Price per Sqft $179
Subdivision Southglenn
MLS Listing ID 4124337
Sold Date 06/17/24
Style Ranch
Bedrooms 3
Full Baths 1
Abv Grd Liv Area 1,155
Year Built 1992
Lot Size 0.600 Acres
Acres 0.6
Property Sub-Type Single Family Residence
Property Description
Welcome to your charming brick ranch home nestled on over half an acre of serene landscape. This inviting residence offers three bedrooms and one bathroom, perfect for comfortable living. As you step inside, you'll be greeted by an open floor plan that seamlessly connects the living spaces, creating a warm and inviting atmosphere. The spacious living room provides ample room for relaxation and entertainment. The kitchen boasts stainless steel appliances, making meal preparation a breeze. With the right amount counter space and storage, cooking and hosting gatherings will be a delight. The adjacent dining area is perfect for enjoying meals with family and friends. Outside, you'll find a peaceful oasis with a sprawling backyard, ideal for outdoor activities and gatherings. This home is located in a quiet neighborhood, and whether you're enjoying downtown Boiling Springs or attending events at Gardner-Webb University, everything you need is just moments away.
Location
State NC
County Cleveland
Zoning R15
Rooms
Main Level Bedrooms 3
Interior
Heating Central, Heat Pump
Cooling Ceiling Fan(s), Central Air
Flooring Carpet, Laminate, Linoleum
Fireplace false
Appliance Dishwasher, Electric Range, Refrigerator, Washer/Dryer
Laundry Laundry Room, Main Level
Exterior
Carport Spaces 1
Roof Type Shingle
Street Surface Concrete,Paved
Porch Deck
Garage false
Building
Lot Description Cleared
Foundation Crawl Space
Sewer Public Sewer
Water City
Architectural Style Ranch
Level or Stories One
Structure Type Brick Full
New Construction false
Schools
Elementary Schools Boiling Springs
Middle Schools Crest
High Schools Crest
Others
Senior Community false
Restrictions No Representation
Acceptable Financing Cash, Conventional, FHA, USDA Loan
Listing Terms Cash, Conventional, FHA, USDA Loan
Special Listing Condition None
Read Less
© 2025 Listings courtesy of Canopy MLS as distributed by MLS GRID. All Rights Reserved.
Bought with Mike Corbett • Real Broker, LLC




