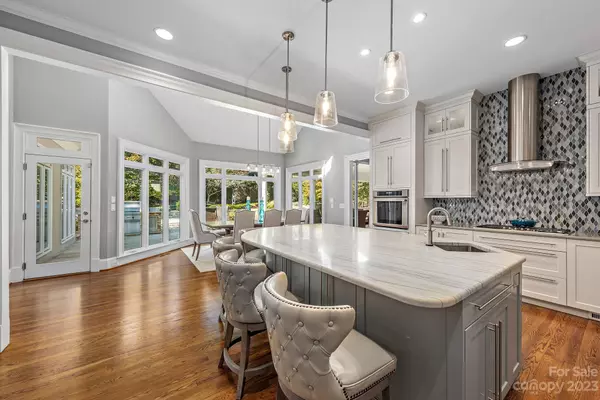For more information regarding the value of a property, please contact us for a free consultation.
8834 Winged Bourne RD Charlotte, NC 28210
Want to know what your home might be worth? Contact us for a FREE valuation!

Our team is ready to help you sell your home for the highest possible price ASAP
Key Details
Sold Price $2,925,000
Property Type Single Family Home
Sub Type Single Family Residence
Listing Status Sold
Purchase Type For Sale
Square Footage 6,848 sqft
Price per Sqft $427
Subdivision Seven Eagles
MLS Listing ID 4099793
Sold Date 08/05/24
Bedrooms 5
Full Baths 6
Half Baths 2
Construction Status Completed
HOA Fees $732/qua
HOA Y/N 1
Abv Grd Liv Area 6,848
Year Built 1990
Lot Size 0.860 Acres
Acres 0.86
Property Description
Absolutely stunning estate home in coveted Seven Eagles, home to the most exclusive community on the Quail Hollow Course! Amazing attention to detail throughout this bright, open & airy floorplan! Gleaming hardwoods, extensive moldings, high ceilings & beautiful updates throughout! Main level boasts chef kitchen open to breakfast area w/ large light filled sunroom. Great room has collapsible doors open to covered patio complete w/ built in grill & spectacular pool! Each of the 5 bdrms have ensuite baths & upstairs office has a closet that could easily be used as a 6th bdrm w/ its own full bath. No need for a 6th bdrm? This room serves as a beautiful office or exercise room. Large movie/bonus room upstairs currently shown as movie room but screen raises to a wall full of windows. Large lot w/plenty of grass to play, extensive landscaping & gorgeous hardscape! Meticulously maintained, home generator & spray foam insulation. Completely immaculate and 100% move in ready! Welcome home!
Location
State NC
County Mecklenburg
Zoning R15CD
Rooms
Main Level Bedrooms 1
Interior
Interior Features Attic Stairs Fixed, Built-in Features, Cable Prewire, Cathedral Ceiling(s), Kitchen Island, Open Floorplan, Pantry, Storage, Tray Ceiling(s), Vaulted Ceiling(s), Walk-In Closet(s), Wet Bar
Heating Central
Cooling Ceiling Fan(s), Central Air, Dual, Zoned
Flooring Carpet, Tile, Wood
Fireplaces Type Gas, Gas Log, Great Room, Keeping Room
Fireplace true
Appliance Bar Fridge, Dishwasher, Disposal, Double Oven, Gas Cooktop, Microwave, Plumbed For Ice Maker, Refrigerator, Water Softener, Wine Refrigerator
Exterior
Exterior Feature Gas Grill, In-Ground Irrigation, In Ground Pool
Garage Spaces 3.0
Fence Back Yard, Fenced
Community Features Gated
Utilities Available Cable Available, Cable Connected, Electricity Connected, Gas
Roof Type Shingle
Garage true
Building
Foundation Crawl Space
Sewer Public Sewer
Water City
Level or Stories Two
Structure Type Hard Stucco
New Construction false
Construction Status Completed
Schools
Elementary Schools Beverly Woods
Middle Schools Carmel
High Schools South Mecklenburg
Others
HOA Name Hawthorne Management
Senior Community false
Restrictions Architectural Review
Acceptable Financing Cash, Conventional
Listing Terms Cash, Conventional
Special Listing Condition None
Read Less
© 2025 Listings courtesy of Canopy MLS as distributed by MLS GRID. All Rights Reserved.
Bought with Mark Rubenstein • KB Fisher & Co




