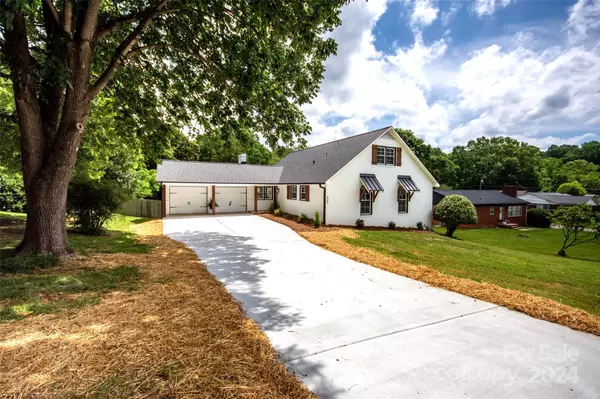For more information regarding the value of a property, please contact us for a free consultation.
530 Holland DR Statesville, NC 28677
Want to know what your home might be worth? Contact us for a FREE valuation!

Our team is ready to help you sell your home for the highest possible price ASAP
Key Details
Sold Price $418,000
Property Type Single Family Home
Sub Type Single Family Residence
Listing Status Sold
Purchase Type For Sale
Square Footage 2,239 sqft
Price per Sqft $186
Subdivision Holland Farms
MLS Listing ID 4152814
Sold Date 08/23/24
Style Cottage,Farmhouse
Bedrooms 3
Full Baths 2
Half Baths 1
Abv Grd Liv Area 2,239
Year Built 1970
Lot Size 0.460 Acres
Acres 0.46
Property Description
Charming fully remodeled home, completely renovated kitchen w/new cabinerty, granite countertops, SS appliances, tile backsplash, gas range and wall oven,wine cooler, breakfast bar. Open concept living, kitchen and dining. New primary suite and main floor laundry w/sink and folding area. Small main floor office added for convenient at-home work space. Large Primary bathroom with new tiled shower, huge walk-in closet and double vanity. Livingroom with gas log fireplace. New LVP flooring or carpet throughout. New paint.Insulation added, new roof, new concrete drive, plumbing, new upstairs HVAC. Attached 2-car garage with front entry. Approx. 1/2 acre level and private back yard with 6' privacy fence.Back yard could be great area for pool!, Large dry unfinished walk-out basement with laundry hook-up(if desired) and easy mechanical access. Conveniently located near downtown attractions, shopping, interstates, medical and dining .Listing agent has ownership interest in property.
Location
State NC
County Iredell
Zoning R10
Rooms
Basement Full, Storage Space, Unfinished, Walk-Out Access, Walk-Up Access
Main Level Bedrooms 1
Interior
Interior Features Breakfast Bar, Open Floorplan, Walk-In Closet(s)
Heating Forced Air, Natural Gas
Cooling Central Air
Flooring Carpet, Vinyl
Fireplaces Type Gas Log, Living Room
Fireplace true
Appliance Convection Oven, Dishwasher, Disposal, Exhaust Hood, Gas Range, Microwave, Refrigerator, Self Cleaning Oven, Wall Oven, Wine Refrigerator
Exterior
Garage Spaces 2.0
Fence Back Yard, Fenced, Privacy, Wood
Roof Type Shingle
Garage true
Building
Lot Description Cleared, Level
Foundation Basement
Sewer Public Sewer
Water City
Architectural Style Cottage, Farmhouse
Level or Stories Two
Structure Type Brick Partial,Vinyl
New Construction false
Schools
Elementary Schools Unspecified
Middle Schools Unspecified
High Schools Unspecified
Others
Senior Community false
Acceptable Financing Cash, Conventional, FHA, VA Loan
Listing Terms Cash, Conventional, FHA, VA Loan
Special Listing Condition None
Read Less
© 2025 Listings courtesy of Canopy MLS as distributed by MLS GRID. All Rights Reserved.
Bought with Bekah Crabtree • The Allen Team Inc




