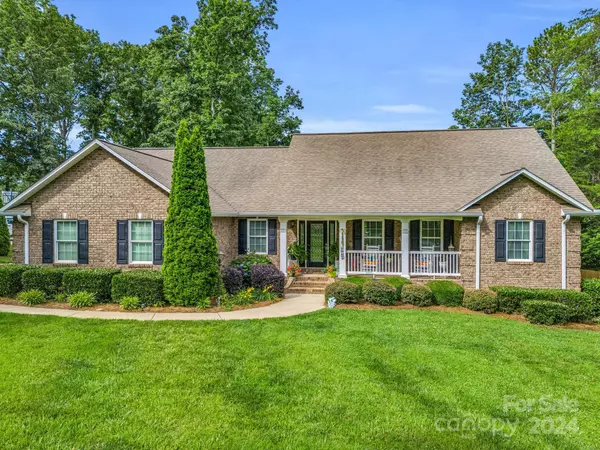For more information regarding the value of a property, please contact us for a free consultation.
1555 OAKLIN LN Lincolnton, NC 28092
Want to know what your home might be worth? Contact us for a FREE valuation!

Our team is ready to help you sell your home for the highest possible price ASAP
Key Details
Sold Price $475,000
Property Type Single Family Home
Sub Type Single Family Residence
Listing Status Sold
Purchase Type For Sale
Square Footage 2,158 sqft
Price per Sqft $220
Subdivision Arden Oaks
MLS Listing ID 4148263
Sold Date 09/23/24
Style Ranch
Bedrooms 3
Full Baths 2
Construction Status Completed
Abv Grd Liv Area 2,158
Year Built 2012
Lot Size 0.520 Acres
Acres 0.52
Property Description
Beautiful custom built ranch home in Arden Oaks. ONE OWNER Lovely landscaped front and back. Back yard is fenced in. Paved walk and drive with 2 car garage. North Lincoln schools. Home features wood flooring,ceiling fans, recessed lighting and trey ceiling. Living room has built ins and fireplace. Kitchen has built in cabinet and large "pot drawers" Microwave is built in1555 .Pocket door between living and kitchen custom archway Primary bedroom features spacious bath with double vanity and large walk in closet. Home has wood floors through out. Bright Sunroom off kitchen and dining. Walk to back deck. Split bedroom plan. Two guest bedrooms with bath in hallway with 2 closets. Office room has built in shelves. Laundry room has cabinets and utility sink. Paved walk way and paved drive
2 car garage Nice front porch and back deck coming off sunroom . there is a community pool seller is not a member $575. one time fee to join and 320 annual fee. NO HOA
Location
State NC
County Lincoln
Zoning RESIDENT
Rooms
Main Level Bedrooms 3
Interior
Interior Features Attic Stairs Pulldown, Split Bedroom
Heating Electric, Forced Air, Heat Pump
Cooling Central Air, Electric
Flooring Wood
Fireplaces Type Gas Log, Living Room
Fireplace true
Appliance Dishwasher, Disposal, Electric Range, Electric Water Heater, Microwave
Exterior
Garage Spaces 2.0
Fence Back Yard, Fenced
Utilities Available Cable Connected
Garage true
Building
Lot Description Cleared, Level, Wooded
Foundation Crawl Space
Builder Name HARTSOE
Sewer Septic Installed
Water Public
Architectural Style Ranch
Level or Stories One
Structure Type Brick Full,Vinyl
New Construction false
Construction Status Completed
Schools
Elementary Schools Pumpkin Center
Middle Schools North Lincoln
High Schools North Lincoln
Others
Senior Community false
Acceptable Financing Conventional, FHA
Horse Property None
Listing Terms Conventional, FHA
Special Listing Condition None
Read Less
© 2025 Listings courtesy of Canopy MLS as distributed by MLS GRID. All Rights Reserved.
Bought with Kimberly Bisbee • RE/MAX Crossroads




