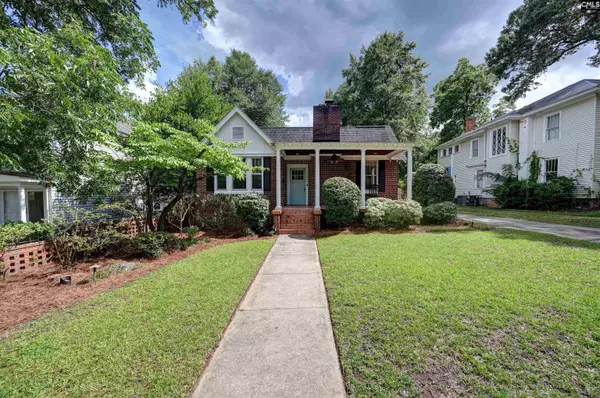For more information regarding the value of a property, please contact us for a free consultation.
3106 Duncan Street Columbia, SC 29205
Want to know what your home might be worth? Contact us for a FREE valuation!

Our team is ready to help you sell your home for the highest possible price ASAP
Key Details
Property Type Single Family Home
Sub Type Single Family
Listing Status Sold
Purchase Type For Sale
Square Footage 2,614 sqft
Price per Sqft $227
Subdivision Shandon
MLS Listing ID 590166
Sold Date 10/21/24
Style Bungalow
Bedrooms 4
Full Baths 3
Year Built 1930
Lot Size 10,018 Sqft
Property Description
Welcome to 3106 Duncan Street, nestled in the heart of Shandon. This prime location places you just minutes from Forest Acres, the Devine District, the USC campus, and top-rated Richland One schools. This charming Shandon home offers abundant space both inside and out, featuring 4 bedrooms, 3 full baths, and an expansive 2600 square feet on a full lot with a large backyard. Step inside to discover natural hardwoods and high ceilings throughout. The spacious formal living room boasts smooth ceilings, ample seating, a cozy brick fireplace, and access to the elegant formal dining room. At the heart of the home, the large kitchen is perfect for any meal, offering granite countertops, a gas stove, double ovens, a wet bar and prep sink, an island with bar seating, recessed lighting, and plenty of storage, including a cedar closet just around the corner. The rear of the home includes a sunroom with panoramic views of the deck and backyard, along with a private entrance to the large (over 500 square feet!), secluded primary suite. The primary suite features a dedicated laundry room, recessed lighting, a tray ceiling, French doors leading to the back deck, a huge walk-in closet with built-ins, and an ensuite bath with tile flooring, a water closet, a large jetted soaking tub, a separate shower, double vanities, and a dedicated tankless water heater, so you’ll never have a cold bath. The third bedroom offers a private closet and ensuite bath, while the remaining two bedrooms share a Jack and Jill bath and have ample closet space. Don’t miss the lower level, which provides extensive storage space! The house is smart home ready, with Philips Hue lights throughout, a Ring doorbell, Bond fan controllers for the ceiling fans, Nest thermostats to control the dual zone central air and heat, and a Sense energy monitor. A transfer panel and backup gas generator are included and ready to keep your lights on during any storms. Outside, the tiled front porch has plenty of room for rockers or a porch swing, and the large back deck includes built-in bench seating and over 300 square feet for relaxing or entertaining. Homes like this are a rare find—schedule your showing today!
Location
State SC
County Richland
Area Columbia - South
Rooms
Other Rooms Sun Room
Primary Bedroom Level Main
Master Bedroom Balcony-Deck, Double Vanity, French Doors, Bath-Private, Separate Shower, Closet-Walk in, Whirlpool, Ceilings-High (over 9 Ft), Ceilings-Tray, Built-ins, Ceiling Fan, Closet-Private, Floors-Hardwood, Recessed Lighting, Separate Water Closet, Spa/Multiple Head Shower
Bedroom 2 Main Bath-Private, Tub-Shower, Ceilings-High (over 9 Ft), Ceiling Fan, Closet-Private, Floors-Hardwood
Dining Room Main Floors-Hardwood, Molding, Ceilings-High (over 9 Ft)
Kitchen Main Bar, Eat In, Floors-Hardwood, Island, Pantry, Counter Tops-Granite, Cabinets-Painted, Prep Sink, Recessed Lights, Wetbar
Interior
Interior Features Attic Storage, BookCase, Ceiling Fan, Security System-Owned, Smoke Detector, Wetbar, Attic Pull-Down Access, Attic Access
Heating Central
Cooling Central
Fireplaces Number 1
Fireplaces Type Wood Burning
Equipment Disposal, Wine Cooler, Microwave Built In, Tankless H20
Laundry Closet, Electric, Heated Space
Exterior
Exterior Feature Deck, Grill, Shed, Gutters - Full, Front Porch - Covered
Garage None
Fence Chain Link, Rear Only-Chain Link
Street Surface Paved
Building
Faces North
Story 1
Foundation Crawl Space
Sewer Public
Water Public
Structure Type Brick-Partial-AbvFound,Vinyl
Schools
Elementary Schools Rosewood
Middle Schools Hand
High Schools Dreher
School District Richland One
Read Less
Bought with Keller Williams Realty
GET MORE INFORMATION





