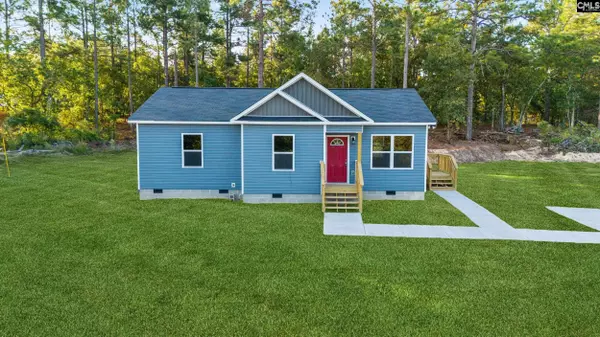For more information regarding the value of a property, please contact us for a free consultation.
1905 Koon Road Lugoff, SC 29078
Want to know what your home might be worth? Contact us for a FREE valuation!

Our team is ready to help you sell your home for the highest possible price ASAP
Key Details
Property Type Single Family Home
Sub Type Single Family
Listing Status Sold
Purchase Type For Sale
Square Footage 1,200 sqft
Price per Sqft $204
MLS Listing ID 591956
Sold Date 11/15/24
Style Ranch
Bedrooms 3
Full Baths 2
Year Built 2024
Lot Size 1.090 Acres
Property Description
Looking for new construction with some space around you? Then you are in luck, we have this cute one story home being built in 1.09 AC in Lugoff. Lots of space for you to roam and grow. Spacious open floor plan with LVT flooring. Soaring ceiling and lots of light. Kitchen has an island with eat in area. Dining room open to the side deck. Master Bedroom has a walk-in closet with a nice roomy bathroom. Front porch gives you cover when raining. Close to Sumter AFB and Fort Jackson, an easy jump to I-20. Quick drive to Shopping and Dining area in Clemson Rd. Home qualifies for USDA 100% financing. Home should be ready in 30-45 days, check for progress. Four other lots available with three different floor plans to choose, ask about it, each lot is at least 1 AC
Location
State SC
County Kershaw
Area Kershaw County West - Lugoff, Elgin
Rooms
Primary Bedroom Level Main
Master Bedroom Double Vanity, Bath-Private, Closet-Walk in, Tub-Shower, Ceilings-High (over 9 Ft), Ceiling Fan, Floors-Luxury Vinyl Plank
Bedroom 2 Main Bath-Shared, Tub-Shower, Ceiling Fan, Closet-Private, Floors-Luxury Vinyl Plank
Kitchen Main Eat In, Pantry, Counter Tops-Granite, Backsplash-Granite, Cabinets-Painted, Recessed Lights, Floors-Luxury Vinyl Plank
Interior
Interior Features Ceiling Fan, Smoke Detector, Attic Pull-Down Access
Heating Electric, Split System
Cooling Split System
Equipment Dishwasher, Microwave Above Stove, Electric Water Heater
Laundry Closet, Electric, Heated Space
Exterior
Garage None
Pool No
Street Surface Paved
Building
Story 1
Foundation Crawl Space
Sewer Septic
Water Well
Structure Type Vinyl
Schools
Elementary Schools Dobys Mill
Middle Schools Stover
High Schools Lugoff-Elgin
School District Kershaw County
Read Less
Bought with Real Broker LLC
GET MORE INFORMATION





