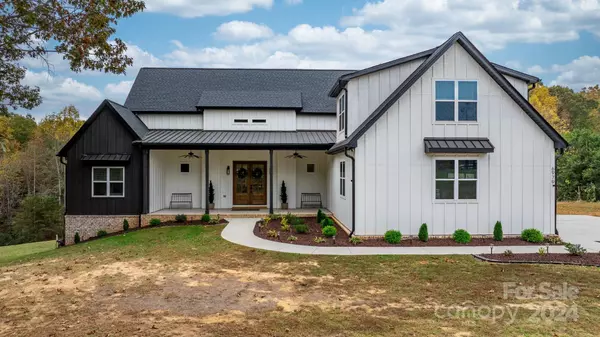For more information regarding the value of a property, please contact us for a free consultation.
6979 W NC 10 HWY Vale, NC 28168
Want to know what your home might be worth? Contact us for a FREE valuation!

Our team is ready to help you sell your home for the highest possible price ASAP
Key Details
Sold Price $805,000
Property Type Single Family Home
Sub Type Single Family Residence
Listing Status Sold
Purchase Type For Sale
Square Footage 3,050 sqft
Price per Sqft $263
MLS Listing ID 4197637
Sold Date 01/31/25
Bedrooms 4
Full Baths 3
Half Baths 1
Abv Grd Liv Area 3,050
Year Built 2022
Lot Size 4.870 Acres
Acres 4.87
Property Sub-Type Single Family Residence
Property Description
Nestled on 4.87 acres of gently rolling, pastoral land, this custom-built dream home offers an inviting countryside lifestyle with no zoning restrictions, allowing for endless possibilities. The property features 4 bedrooms, 3.5 bathrooms, and a 3-car garage. The open floor plan showcases modern finishes, stainless steel appliances, granite countertops, and a fireplace centerpiece in the living room. With 12-foot ceilings in the great room and vaulted ceilings in the primary bedroom, this home feels spacious and inviting. Additional highlights include a large bonus room, oversized laundry area, and a spacious butlery pantry. Located close to Hickory, Morganton, and Lincolnton, NC, this property combines rural tranquility with accessibility, perfect for gardening, homesteading, horses, or simply enjoying privacy. Thoughtfully designed for both comfort and function, this home is a remarkable opportunity for varied uses
Location
State NC
County Catawba
Zoning r-4
Rooms
Basement Basement Garage Door, Basement Shop, Exterior Entry
Main Level Bedrooms 1
Interior
Heating Central
Cooling Central Air
Flooring Wood
Fireplaces Type Electric, Living Room, Primary Bedroom
Fireplace true
Appliance Bar Fridge, Dishwasher, Electric Cooktop, Electric Oven, Exhaust Fan, Exhaust Hood
Laundry Laundry Room
Exterior
Exterior Feature Fire Pit
Garage Spaces 3.0
Roof Type Shingle
Street Surface Asphalt,Paved
Porch Deck
Garage true
Building
Lot Description Cleared, Open Lot, Pasture, Private
Foundation Basement
Sewer Septic Installed
Water City
Level or Stories Two
Structure Type Hardboard Siding,Vinyl
New Construction false
Schools
Elementary Schools Banoak
Middle Schools Jacobs Fork
High Schools Fred T. Foard
Others
Senior Community false
Acceptable Financing Cash, Conventional, FHA, USDA Loan, VA Loan
Listing Terms Cash, Conventional, FHA, USDA Loan, VA Loan
Special Listing Condition None
Read Less
© 2025 Listings courtesy of Canopy MLS as distributed by MLS GRID. All Rights Reserved.
Bought with Alyssa Higgins • Nestlewood Realty, LLC




