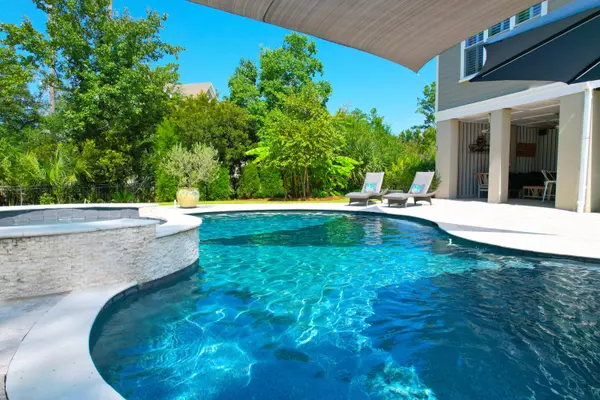Bought with Carolina One Real Estate
For more information regarding the value of a property, please contact us for a free consultation.
3651 Coastal Crab Rd Mount Pleasant, SC 29466
Want to know what your home might be worth? Contact us for a FREE valuation!

Our team is ready to help you sell your home for the highest possible price ASAP
Key Details
Sold Price $1,812,500
Property Type Single Family Home
Sub Type Single Family Detached
Listing Status Sold
Purchase Type For Sale
Square Footage 4,116 sqft
Price per Sqft $440
Subdivision Darrell Creek
MLS Listing ID 24021745
Sold Date 02/25/25
Bedrooms 4
Full Baths 3
Half Baths 1
Year Built 2010
Lot Size 0.550 Acres
Acres 0.55
Property Sub-Type Single Family Detached
Property Description
**Stunning Custom Home in Private Darrell Creek Cul-de-Sac** This exceptional home is an entertainer's dream, nestled in a private cul-de-sac within the sought-after Darrell Creek neighborhood. Designed for hosting, this property features a luxurious pool and spa, an outdoor kitchen, multiple porches and patio areas perfect for gathering with friends and family.As you step inside, you are greeted by an open foyer with a dedicated office/study to the right and a formal dining room to the left, which seamlessly connects to the kitchen via a Butler's pantry and bar area. The great room is the heart of the home, boasting a gas fireplace, built-in cabinets, and exquisite moldings, to include a coffered ceiling.The living room effortlessly flows into the chef's kitchen, equipped with a gas range featuring four burners and a grill, double ovens, Fisher & Paykel drawer dishwashers, and updated quartz countertops with a stylish backsplash. Off the kitchen, you'll find access to a screened porch overlooking a serene pool area. Adjacent to the family room, the sunroom offers another inviting space for gatherings and opens up to both the rear porch and the screened porch. The spacious primary suite is conveniently located on the main floor, offering a sitting area, a luxurious bathroom with a walk-in shower, soaking tub, double vanity, and large walk-in closets complete with custom built-ins. The suite also provides direct access to the laundry room. The home is equipped with hide a hose central vacuum system.
Upstairs, a cozy loft with access to the front porch leads to three additional bedrooms, two sharing a jack-and-jill bath, and one with an en-suite bath. Off the large third bedroom, there's an additional closet (used for AV equipment) and a walk-in attic providing ample storage space.
The backyard is a private oasis, featuring mature landscaping and backing onto tranquil wetlands. Relax by the resort-style pool, catch the game on the outdoor TV, and fire up the grill and smoker in the well-appointed outdoor kitchen.
All of this is just minutes away from top-rated schools, shopping, beaches, and downtown Charleston.
Location
State SC
County Charleston
Area 41 - Mt Pleasant N Of Iop Connector
Rooms
Primary Bedroom Level Lower
Master Bedroom Lower Ceiling Fan(s), Garden Tub/Shower, Walk-In Closet(s)
Interior
Interior Features Ceiling - Smooth, Tray Ceiling(s), High Ceilings, Garden Tub/Shower, Walk-In Closet(s), Central Vacuum, Family, Entrance Foyer, Great, Loft, Pantry, Separate Dining, Study, Sun
Heating Electric, Heat Pump
Cooling Central Air
Flooring Ceramic Tile, Wood
Fireplaces Number 1
Fireplaces Type Gas Log, Great Room, One
Laundry Electric Dryer Hookup, Washer Hookup, Laundry Room
Exterior
Exterior Feature Lawn Irrigation
Garage Spaces 3.0
Fence Fence - Metal Enclosed
Pool In Ground
Community Features Pool, Trash
Utilities Available Dominion Energy, Mt. P. W/S Comm
Roof Type Architectural,See Remarks
Porch Deck, Covered, Front Porch, Porch - Full Front, Screened
Total Parking Spaces 3
Private Pool true
Building
Lot Description Cul-De-Sac
Story 2
Foundation Raised
Sewer Public Sewer
Water Public
Architectural Style Traditional
Level or Stories Two
Structure Type Cement Plank
New Construction No
Schools
Elementary Schools Carolina Park
Middle Schools Cario
High Schools Wando
Others
Financing Cash,Conventional
Read Less




