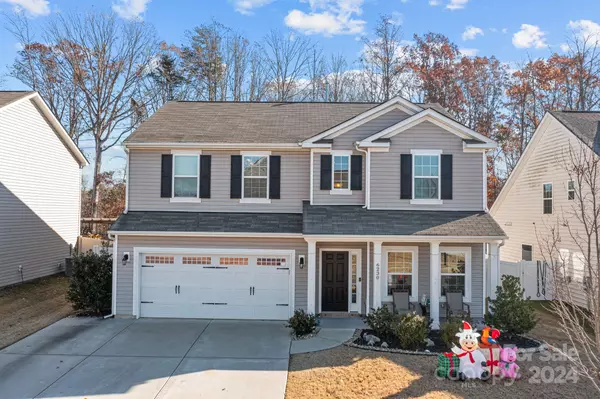For more information regarding the value of a property, please contact us for a free consultation.
6230 Durango WAY Denver, NC 28037
Want to know what your home might be worth? Contact us for a FREE valuation!

Our team is ready to help you sell your home for the highest possible price ASAP
Key Details
Sold Price $468,000
Property Type Single Family Home
Sub Type Single Family Residence
Listing Status Sold
Purchase Type For Sale
Square Footage 2,733 sqft
Price per Sqft $171
Subdivision Villages Of Denver
MLS Listing ID 4204831
Sold Date 02/24/25
Bedrooms 4
Full Baths 2
Half Baths 1
Construction Status Completed
HOA Fees $37/ann
HOA Y/N 1
Abv Grd Liv Area 2,733
Year Built 2017
Lot Size 7,840 Sqft
Acres 0.18
Property Sub-Type Single Family Residence
Property Description
This beautifully designed 4-bed, 2.5-bath home features an open floor plan that effortlessly connects the living spaces, from a home office with custom barn doors to a stunning kitchen boasting abundant storage, white cabinetry, subway tile backsplash & granite countertops. Elegant pendant and recessed lighting enhance the flow into the dining area and family room—perfect for gatherings. The main-level primary suite has a walk-in closet and a deluxe bath with dual sinks and a step-in shower. Upstairs, enjoy a versatile loft along with 3 spacious secondary bedrooms with walk-in closets. The finished garage with epoxy flooring and metal cabinets is a hobbyist's dream. Lots of additional storage throughout the home. Step outside to enjoy the fenced backyard, perfect for relaxing, playing or entertaining with a covered patio and cute storage shed. Community amenities inc. a clubhouse, pool, and playground. Prime Location! Close to everything, great schools, and low Lincoln County taxes.
Location
State NC
County Lincoln
Zoning PD-R
Rooms
Main Level Bedrooms 1
Interior
Interior Features Attic Stairs Pulldown, Built-in Features, Kitchen Island, Open Floorplan, Pantry, Split Bedroom, Storage, Walk-In Closet(s)
Heating Forced Air, Natural Gas
Cooling Central Air
Flooring Carpet, Vinyl
Fireplace false
Appliance Dishwasher, Electric Oven, Gas Cooktop, Microwave, Oven, Refrigerator
Laundry Laundry Room, Main Level
Exterior
Exterior Feature Fire Pit, Storage
Garage Spaces 2.0
Fence Back Yard, Fenced
Community Features Clubhouse, Outdoor Pool, Playground, Sidewalks, Street Lights
Street Surface Concrete,Paved
Porch Covered, Patio
Garage true
Building
Foundation Slab
Sewer County Sewer
Water County Water
Level or Stories Two
Structure Type Vinyl
New Construction false
Construction Status Completed
Schools
Elementary Schools St. James
Middle Schools East Lincoln
High Schools East Lincoln
Others
Senior Community false
Restrictions Subdivision
Acceptable Financing Cash, Conventional, FHA
Listing Terms Cash, Conventional, FHA
Special Listing Condition None
Read Less
© 2025 Listings courtesy of Canopy MLS as distributed by MLS GRID. All Rights Reserved.
Bought with Zeke Farrington • Coldwell Banker Realty




