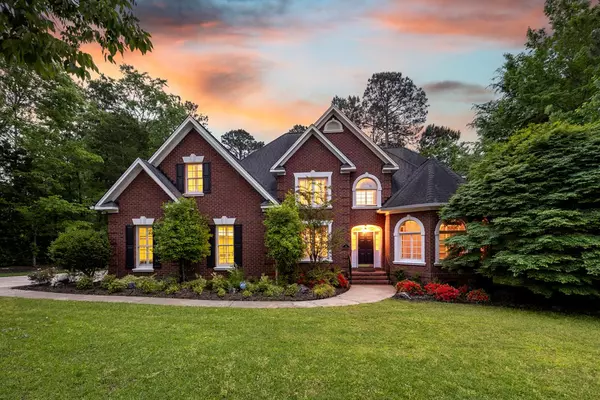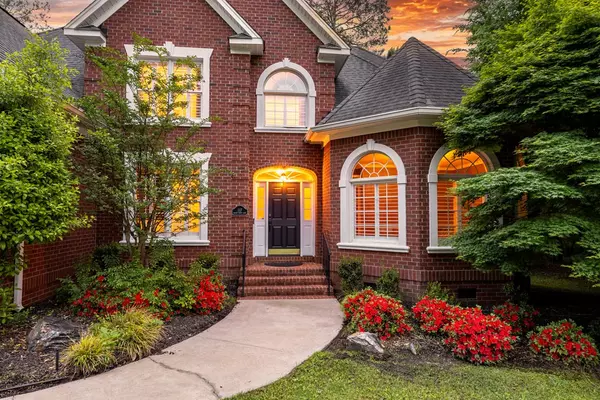For more information regarding the value of a property, please contact us for a free consultation.
117 Cedar Crest LN Lane Irmo, SC 29063
Want to know what your home might be worth? Contact us for a FREE valuation!

Our team is ready to help you sell your home for the highest possible price ASAP
Key Details
Sold Price $650,000
Property Type Single Family Home
Sub Type Single Family Residence
Listing Status Sold
Purchase Type For Sale
Square Footage 3,471 sqft
Price per Sqft $187
Subdivision Rolling Creek
MLS Listing ID 169635
Sold Date 05/23/25
Style Colonial,Traditional
Bedrooms 4
Full Baths 3
Half Baths 1
HOA Fees $43/ann
Year Built 2002
Lot Size 0.570 Acres
Acres 0.57
Lot Dimensions 0.57
Property Sub-Type Single Family Residence
Source Sumter Board of REALTORS®
Property Description
Your dream home awaits at Cedar Crest in the beautiful Rolling Creek neighborhood. Custom built all-brick construction with hardwood floors throughout the common spaces downstairs. Plantation shutters throughout. 4 large bedrooms with walk in closets plus office and bonus room. The great room has 2 story ceilings and a cozy gas fireplace. Imagine entertaining in the remodeled gourmet kitchen, complete with gas stove, farmhouse sink, and stainless appliances. Open the French doors to your screened porch and deck with built-in gas grill. And with a 2-car garage plus a detached garage, you'll have ample space for all your toys. Situated just a mile from I-26 and 5 minutes to Lake Murray, this home offers an unbeatable location in the award-winning Lexington-Richland District 5 school system.
Location
State SC
County Richland
Community Rolling Creek
Area Rolling Creek
Direction I26 to US-176W, Right on Shady Grove, Left on Rolling Creek, Right on Rolling Creek Circle, Right on Meadow View, Left on Cedar View, right on Cedar Crest
Rooms
Basement No
Interior
Interior Features Cathedral Ceiling(s), Eat-in Kitchen
Heating Natural Gas
Cooling Central Air, Ceiling Fan(s)
Flooring Carpet, Hardwood, Other, Tile
Appliance Dryer, Disposal, Dishwasher, Exhaust Fan, Microwave, Oven, Range, Refrigerator, Washer
Laundry Electric Dryer Hookup, Washer Hookup
Exterior
Garage Spaces 3.0
Utilities Available Cable Available
View Downtown
Roof Type Shingle
Porch Deck, Patio, Rear Patio, Stoop, Rear Deck
Building
Lot Description Landscaped
Foundation Crawl Space
Sewer Public Sewer
Water Public
Structure Type Brick
New Construction No
Schools
Elementary Schools Other
Middle Schools Chapin Middle
High Schools Chapin High
Others
Tax ID R02616-02-07
Acceptable Financing Cash, Conventional, FHA, VA Loan
Listing Terms Cash, Conventional, FHA, VA Loan
Special Listing Condition Deeded
Read Less




