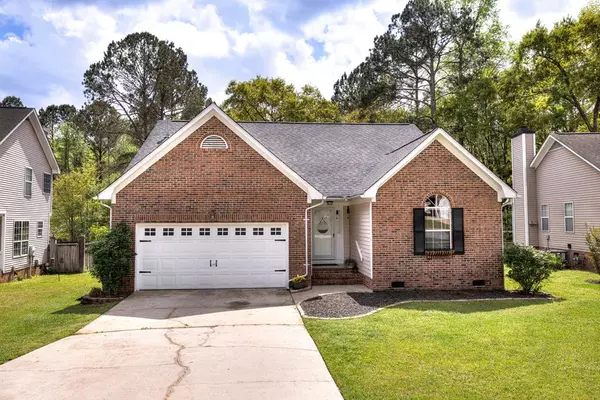For more information regarding the value of a property, please contact us for a free consultation.
136 Hunters Ridge DR Drive Lexington, SC 29072
Want to know what your home might be worth? Contact us for a FREE valuation!

Our team is ready to help you sell your home for the highest possible price ASAP
Key Details
Sold Price $267,000
Property Type Single Family Home
Sub Type Single Family Residence
Listing Status Sold
Purchase Type For Sale
Square Footage 1,562 sqft
Price per Sqft $170
MLS Listing ID 170059
Sold Date 06/02/25
Style Traditional
Bedrooms 3
Full Baths 2
Year Built 1995
Lot Size 0.290 Acres
Acres 0.29
Lot Dimensions 0.29
Property Sub-Type Single Family Residence
Source Sumter Board of REALTORS®
Property Description
Welcome Home to Hunters Ridge! This 3BR, 2BA inviting home has been updated and is ready for new owners. The beautiful beadboard walls in the foyer add charm and character, setting a cozy tone right from the start. The durable LVP flooring throughout offers the look of natural wood with easy maintenance. This split floorplan offers two bedrooms on the right with a shared bath and primary suite is located off the living room. The dining room area is spacious to accommodate large family gatherings or entertaining guests. This kitchen offers generous counterspace with an island for food prep or additional storage and comes complete with all appliances including refrigerator. This living room is perfect for those chilly nights in front of the fireplace creating the focal point for this room.
Location
State SC
County Lexington
Community Other
Area Other
Direction From Hwy 6, turn into Hunters Ridge. Home will be down on the right.
Rooms
Basement No
Interior
Interior Features Eat-in Kitchen
Heating Heat Pump
Cooling Central Air, Ceiling Fan(s)
Flooring Luxury Vinyl, Other, Plank
Fireplaces Type Yes
Fireplace Yes
Appliance Disposal, Dishwasher, Range, Refrigerator
Laundry Electric Dryer Hookup, Washer Hookup
Exterior
Garage Spaces 2.0
View Downtown
Roof Type Shingle
Porch Deck, Stoop
Building
Foundation Crawl Space
Sewer Public Sewer
Water Public
Structure Type Brick
New Construction No
Schools
Elementary Schools Midway
Middle Schools Lexington
High Schools Lexington
Others
Tax ID 004354-02-030
Acceptable Financing Cash, FHA, VA Loan
Listing Terms Cash, FHA, VA Loan
Special Listing Condition Deeded
Read Less




