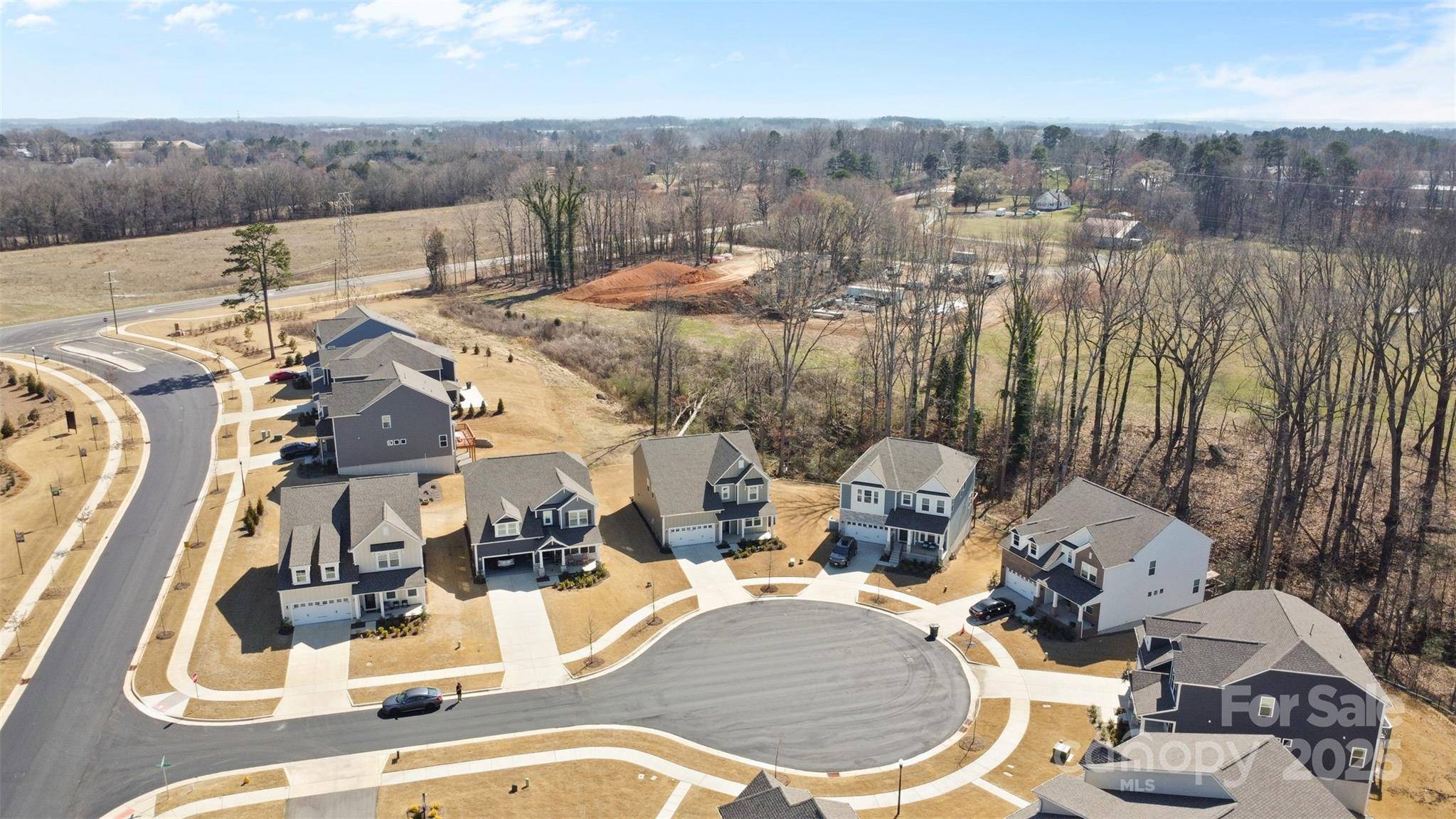For more information regarding the value of a property, please contact us for a free consultation.
491 Creevy DR NW Concord, NC 28027
Want to know what your home might be worth? Contact us for a FREE valuation!

Our team is ready to help you sell your home for the highest possible price ASAP
Key Details
Sold Price $635,000
Property Type Single Family Home
Sub Type Single Family Residence
Listing Status Sold
Purchase Type For Sale
Square Footage 2,918 sqft
Price per Sqft $217
Subdivision Annsborough Park
MLS Listing ID 4229348
Sold Date 06/06/25
Bedrooms 4
Full Baths 3
HOA Fees $82/qua
HOA Y/N 1
Abv Grd Liv Area 2,918
Year Built 2023
Lot Size 9,147 Sqft
Acres 0.21
Property Sub-Type Single Family Residence
Property Description
NEW PRICE on this BETTER-THAN-NEW HOME! Priced to sell with over $50K+ in Upgrades plus a 10-year transferable Structural Warranty. The Gourmet Kitchen boasts Quartz Countertops, a brushed linen Tile Backsplash, a Gas Cooktop, built-in Microwave & Oven, Stainless Steel Appliances, and the Refrigerator conveys! The Washer & Dryer convey as well! Enjoy a cozy Gas Log Fireplace, an Oversized Covered Patio, and a Full bedroom & bath on the Main Floor—perfect for guests! Upstairs features a Spacious Loft, a Primary Suite with Trey Ceilings, Dual Closets, and a Deluxe Bathroom with Tiled Shower & Deck. Two additional bedrooms and a double-vanity bathoom round out the sleeping arrangements nicely. The Community Amenities include a Pool, Clubhouse, Pickleball Court, Play Area & nearby Parks. Prime location with unbeatable value—don't miss out on this Dream Home! Convenient to I-85 & I-485, Shopping & Restaurants! Also Note: ADT Security Equipment transfers at no cost to the new Owners.
Location
State NC
County Cabarrus
Zoning RV-CD
Rooms
Main Level Bedrooms 1
Interior
Interior Features Attic Stairs Pulldown
Heating Central
Cooling Central Air
Flooring Carpet, Vinyl
Fireplaces Type Family Room, Gas Log
Fireplace true
Appliance Dishwasher, Disposal, Gas Cooktop, Microwave, Oven, Refrigerator with Ice Maker
Laundry Laundry Room
Exterior
Garage Spaces 2.0
Community Features Clubhouse, Outdoor Pool, Picnic Area, Playground, Street Lights, Walking Trails, Other
Utilities Available Cable Connected, Natural Gas, Underground Utilities
Roof Type Shingle
Street Surface Concrete,Paved
Porch Covered, Front Porch, Patio
Garage true
Building
Lot Description Cul-De-Sac
Foundation Slab
Builder Name MI
Sewer Public Sewer, County Sewer
Water City, County Water
Level or Stories Two
Structure Type Hardboard Siding
New Construction false
Schools
Elementary Schools W.R. Odell
Middle Schools Northwest Cabarrus
High Schools Northwest Cabarrus
Others
HOA Name Kuester Management
Senior Community false
Acceptable Financing Cash, Conventional, VA Loan
Listing Terms Cash, Conventional, VA Loan
Special Listing Condition None
Read Less
© 2025 Listings courtesy of Canopy MLS as distributed by MLS GRID. All Rights Reserved.
Bought with Suren Yalavarthy • Highcare Realty LLC


