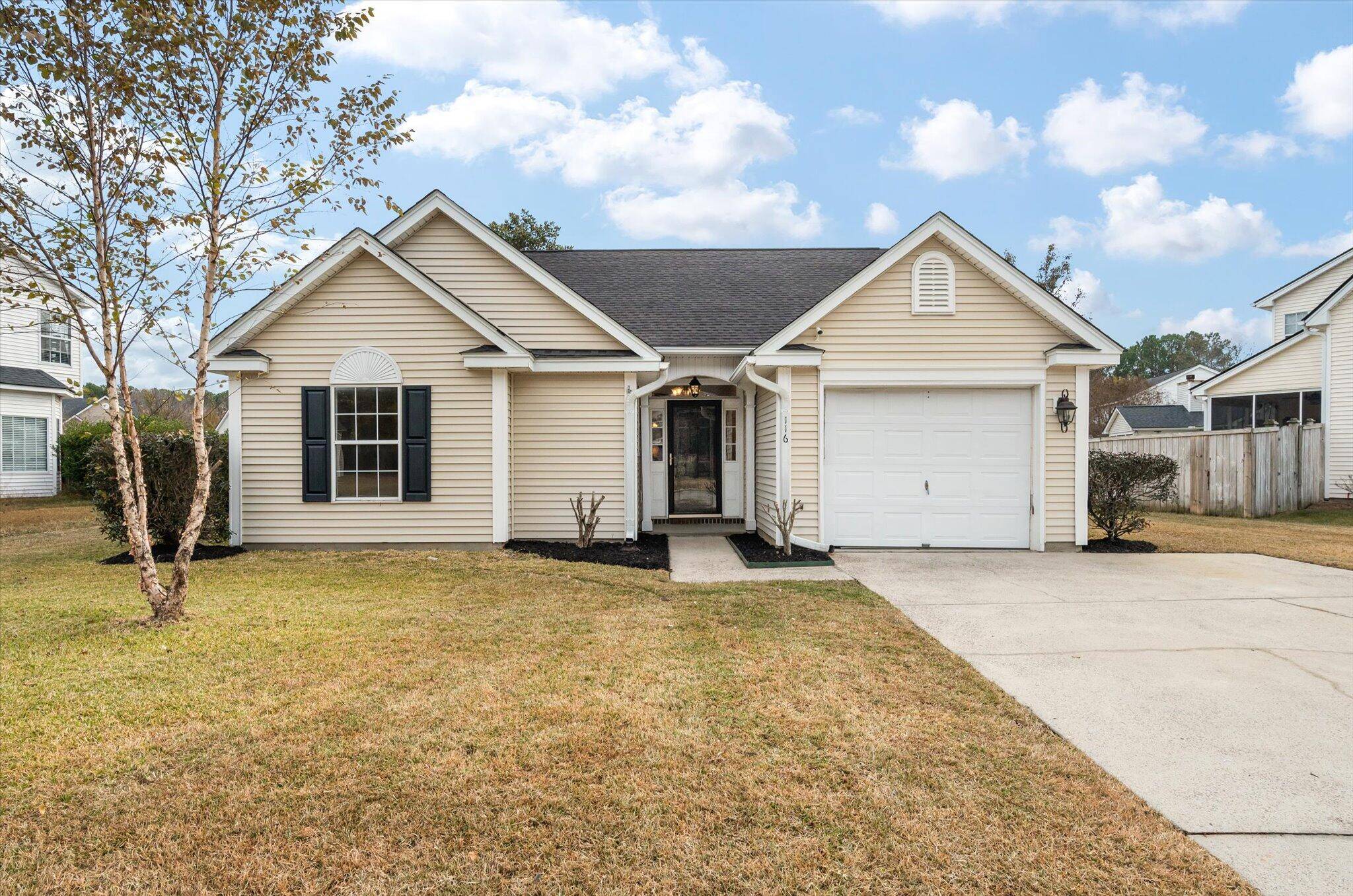Bought with Carolina One Real Estate
For more information regarding the value of a property, please contact us for a free consultation.
116 Hearthstone Cir Goose Creek, SC 29445
Want to know what your home might be worth? Contact us for a FREE valuation!

Our team is ready to help you sell your home for the highest possible price ASAP
Key Details
Sold Price $330,000
Property Type Single Family Home
Sub Type Single Family Detached
Listing Status Sold
Purchase Type For Sale
Square Footage 1,257 sqft
Price per Sqft $262
Subdivision Crowfield Plantation
MLS Listing ID 24030573
Sold Date 06/16/25
Bedrooms 3
Full Baths 2
Year Built 1999
Lot Size 7,840 Sqft
Acres 0.18
Property Sub-Type Single Family Detached
Property Description
Welcome to this delightful single-story ranch home located in the highly sought-after Crowfield Plantation! With 3 bedrooms, 2 bathrooms, and 1,257 square feet of thoughtfully designed living space, this home offers comfort and convenience in a beautiful community.Nestled on a spacious lot, the fully fenced backyard provides the perfect setting for outdoor fun--whether it's for pets, playtime, or relaxing with family and friends. The open floor plan invites natural light into the living spaces, creating a warm and inviting atmosphere.Crowfield Plantation offers incredible community amenities, including parks, walking trails, and a serene environment that's perfect for families and outdoor enthusiasts. Don't miss the opportunity to make this lovely home yours!
Location
State SC
County Berkeley
Area 73 - G. Cr./M. Cor. Hwy 17A-Oakley-Hwy 52
Region Hearthstone
City Region Hearthstone
Rooms
Primary Bedroom Level Lower
Master Bedroom Lower Ceiling Fan(s), Garden Tub/Shower, Walk-In Closet(s)
Interior
Interior Features Walk-In Closet(s), Ceiling Fan(s), Family, Entrance Foyer
Heating Electric
Cooling Central Air
Flooring Ceramic Tile, Laminate
Fireplaces Number 1
Fireplaces Type Family Room, One
Laundry Electric Dryer Hookup, Washer Hookup
Exterior
Exterior Feature Rain Gutters
Parking Features 1 Car Garage, Garage Door Opener
Garage Spaces 1.0
Community Features Golf Course
Utilities Available BCW & SA, Berkeley Elect Co-Op, City of Goose Creek
Roof Type Asphalt
Total Parking Spaces 1
Building
Lot Description 0 - .5 Acre, Level
Story 1
Foundation Slab
Sewer Public Sewer
Water Public
Architectural Style Ranch
Level or Stories One
Structure Type Vinyl Siding
New Construction No
Schools
Elementary Schools Westview
Middle Schools Westview
High Schools Stratford
Others
Acceptable Financing Cash, Conventional, FHA, VA Loan
Listing Terms Cash, Conventional, FHA, VA Loan
Financing Cash,Conventional,FHA,VA Loan
Read Less




