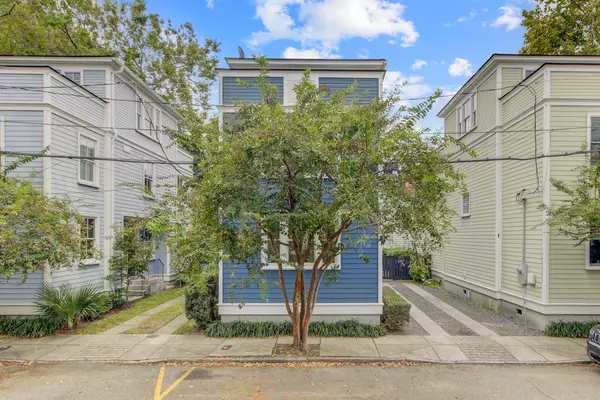Bought with Real Broker, LLC
For more information regarding the value of a property, please contact us for a free consultation.
73 Bogard St Charleston, SC 29403
Want to know what your home might be worth? Contact us for a FREE valuation!

Our team is ready to help you sell your home for the highest possible price ASAP
Key Details
Sold Price $1,250,000
Property Type Single Family Home
Sub Type Single Family Detached
Listing Status Sold
Purchase Type For Sale
Square Footage 1,614 sqft
Price per Sqft $774
Subdivision Cannonborough-Elliotborough
MLS Listing ID 25026915
Sold Date 10/30/25
Bedrooms 3
Full Baths 2
Half Baths 1
HOA Y/N No
Year Built 2012
Lot Size 2,178 Sqft
Acres 0.05
Property Sub-Type Single Family Detached
Property Description
A downtown home that ticks all the boxes in the walkable, foodie neighborhood of Cannonborough-Elliotborough! This is the one you've been waiting for! Featuring a wide driveway for 2 cars, a private fenced backyard, a third floor deck with gorgeous views of historic rooftops down Rutledge Ave, a functional and OPEN floor plan with 9' ceilings and 8' doors, AMPLE counter space, oversized windows, 3 generous sized bedrooms, and 2.5 modern baths -- all of this without the maintenance of a historic home. This is the perfect family home, or an amazing LOCK-AND-LEAVE opportunity in the best neighborhood! Walk to Chubby Fish, recently named a NY Times Top 50 Restaurant, along with Vern's, Allora, Southbound, Kultura, and many more. This is a true single-family home, with no HOA or shared spaces.This property is also in X Flood Zone - no flood insurance required, and the street has been high and dry in recent storms. Recent upgrades include: new exterior and interior paint, upgraded fixtures, and upgraded LED recessed lighting throughout. NEW HVAC (outdoor unit)! Don't miss the massive storage room off the primary suite! Move your furniture right in and enjoy the lower-maintenance lifestyle of a newer home, but with a location right in the heart of it all. 5 blocks to King St, walk to Riverdogs Games at Joe Riley Park, and walk to MUSC and CofC as well. There are 15+ restaurants within 5 blocks, with many more shops. It's only 15-20 minutes to several beaches, and 15 minutes to both Charleston International Airport and Charleston Executive Airport. Schedule your showing today before it's gone! Check out the virtual tours!
Location
State SC
County Charleston
Area 51 - Peninsula Charleston Inside Of Crosstown
Rooms
Master Bedroom Ceiling Fan(s), Multiple Closets, Outside Access
Interior
Interior Features Ceiling - Smooth, High Ceilings, Ceiling Fan(s), Family, Living/Dining Combo
Heating Electric, Heat Pump
Cooling Central Air
Flooring Wood
Window Features Window Treatments
Laundry Electric Dryer Hookup, Washer Hookup
Exterior
Parking Features Off Street
Utilities Available Charleston Water Service, Dominion Energy
Roof Type Architectural,Metal
Porch Deck, Patio, Front Porch
Building
Story 3
Foundation Crawl Space
Sewer Public Sewer
Water Public
Architectural Style Charleston Single, Traditional
Level or Stories 3 Stories
Structure Type Cement Siding
New Construction No
Schools
Elementary Schools Mitchell
Middle Schools Simmons Pinckney
High Schools Burke
Others
Acceptable Financing Any, Cash
Listing Terms Any, Cash
Financing Any,Cash
Read Less
GET MORE INFORMATION





